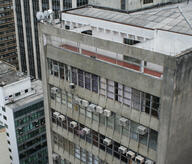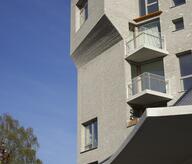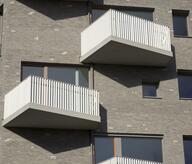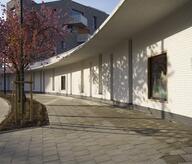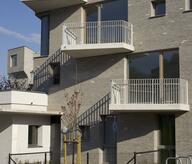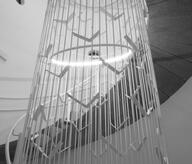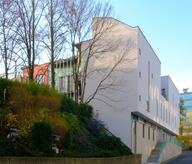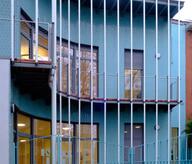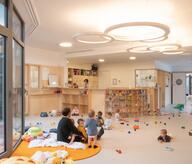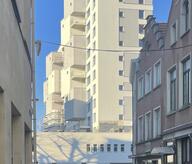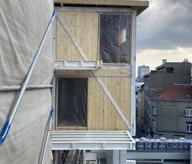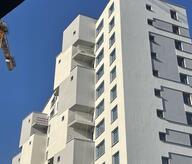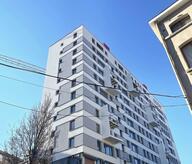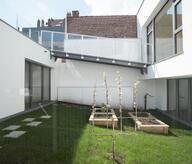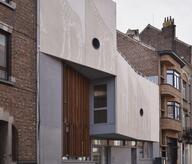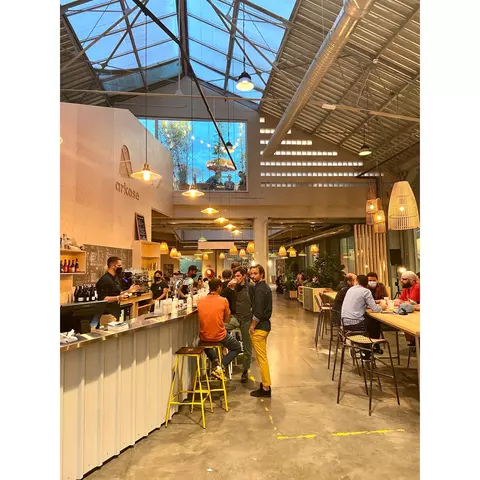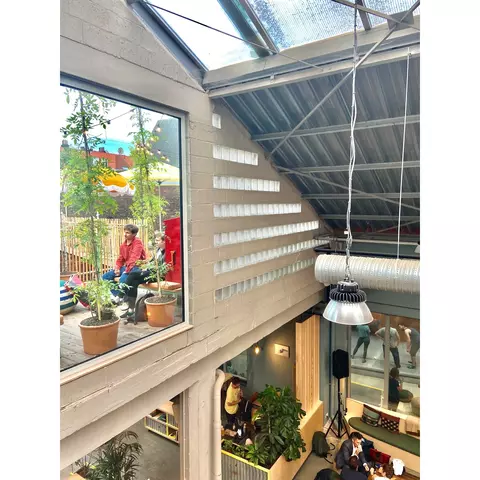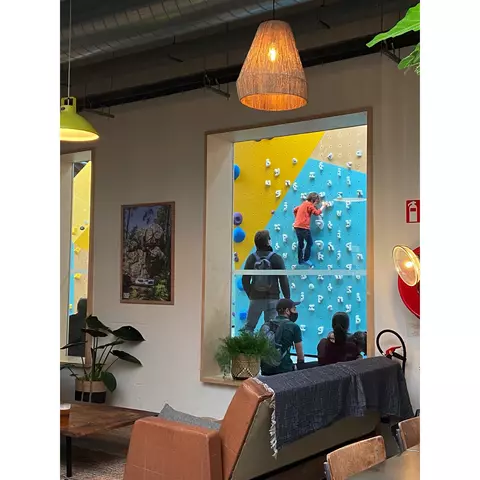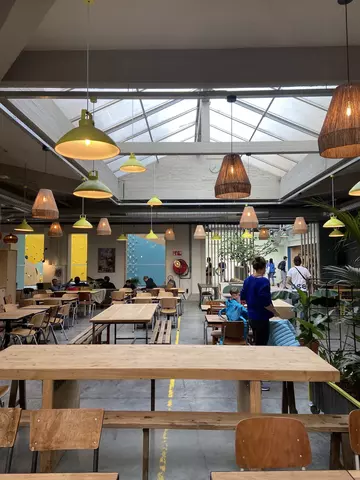The "Allée Verte" project reconverts two industrial buildings into a sports facility (bouldering), a community facility (Restaurant) and a production of material goods (Micro Brasserie). The buildings were previously occupied by a productive activity, a storage area, changing rooms and offices. Today, all the activities coexist on the first floor, except for the checkrooms kept on the first level. The restaurant takes the place of the former productive activity. The climbing gym for adults occupies the former office space. The micro-brewery is located at the back of the plot. The children's climbing gym is located at the intersection of the spaces mentioned above. This (among other things), ensures a visual parental control. The different spaces communicate with each other with sufficient transparency. They are individually identifiable.
- Typology
- Sport
- Status
- Construit
- Year of conception
- 2019
- Year of delivery
- 2021
- Client
- Arkose Belgium
- Total budget
- 1015411 €
- Per m² budget
- 386
- Constructed area
- 2821 m2
