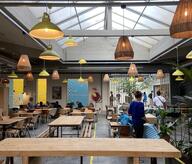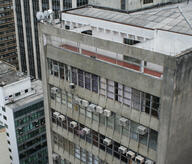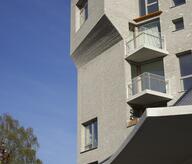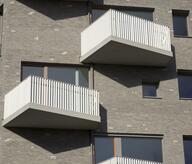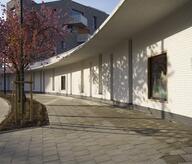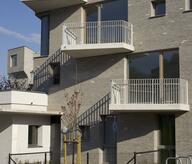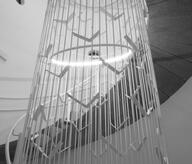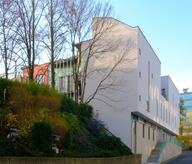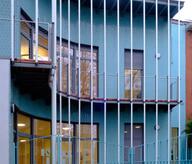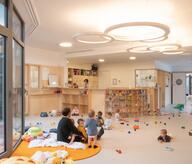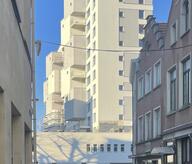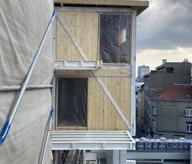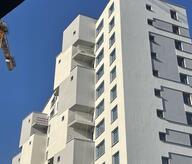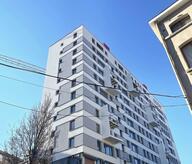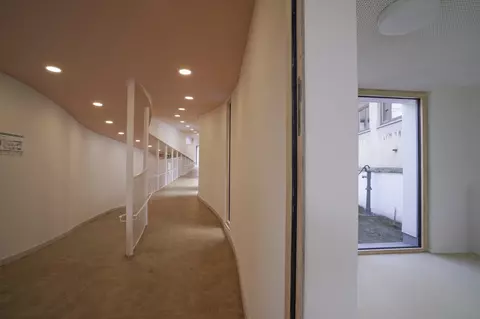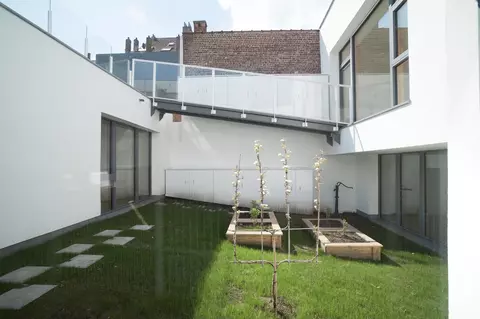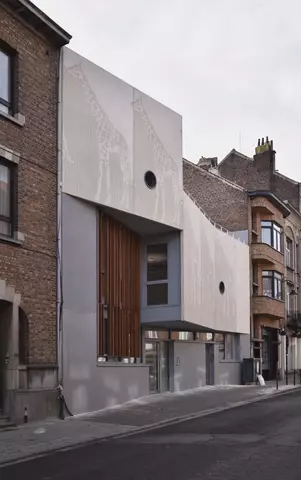The project is built on a deep, north-south oriented urban plot. The dense neighborhood is largely composed of dwellings: Brussels houses of 3 and 4 floors follow the urban alignment and some apartment buildings of 4 or 5 floors appear in the corner or between neighbors. A lack of visual unity results from these different sizes, but also from the scattered breathing spaces that punctuate the block. The proposal is therefore articulated around this existing mesh. On the street side, the building is implanted between the adjoining buildings while respecting the alignment in order to adapt to one of its neighbors. At the rear, it extends on the first floor over the entire depth of the plot. With a series of patios, it accompanies the neighboring buildings that extend into the block, while respecting their sunlight and views. The challenge: to make a full circuit on two levels. To avoid the use of the elevator, the project creates an initiatory path for the child: a ramp allows the child to wander through the building and links the different units, passing from the interior to the exterior (different patios). Each patio develops a theme adapted to its situation. The path is for the child's use, as is the route, marked out by gardens and "houses" at his or her size. Each house is a unit, each treated in a particular way given its dimensions and openings.
- Typology
- Éducation
- Status
- Construit
- Year of conception
- 2016
- Year of delivery
- 2021
- Client
- Ville de Bruxelles
- Total budget
- 2466000 €
- Per m² budget
- 1942
- Constructed area
- 1270 m2
