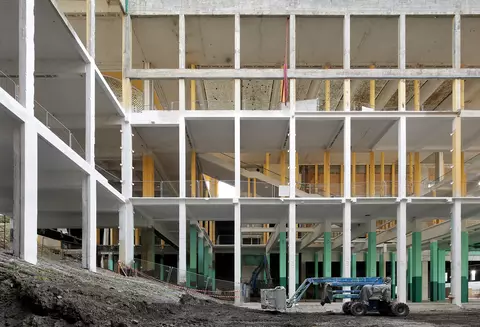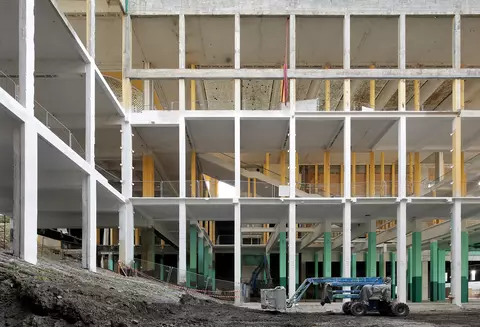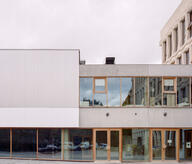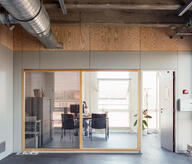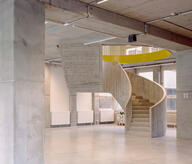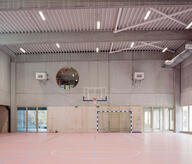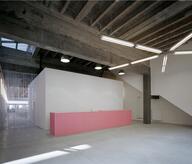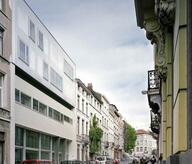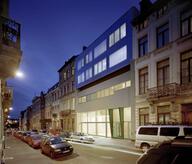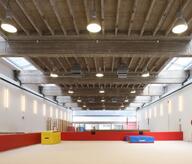The renovation of this building, supported by European ERDF funds, is a contemporary project of great complexity. The main difficulty was to make the overly large operating area of the existing 60,000 m² building economically viable, with a very low budget and important programmatic constraints. The reflections surrounding this project led to the creation of the Oversize workshops, a multidisciplinary and inter-university initiative that lasted 3 years, between UCLouvain, KU Leuven, ULiège, ULB and TU WIEN. Because of the many heritage, ecological and budgetary considerations, and because of the office's own philosophy, AgwA promotes the conservation and renovation/restoration of past architectures when they are still meaningful for the present and the future. The core of the project is to open the central spaces to the city and to themselves. The facades are removed, as well as the administration on the city side and a portion of the building on the slag heap side. The structures of slabs, beams and columns are revealed. The Halls of Honor become a central garden, on three levels. This garden connects the upper and lower parts of the city. The vertical lines of the columns will blend with the trees that arze to be planted. Moreover, the garden is a platform for exchanges between the halls, which ensures the internal functioning of the city.
- Typology
- Exposition
- Status
- En construction
- Year of conception
- 2018
- Year of delivery
- 2023
- Client
- Charleroi District Créatif
- Total budget
- 34.704.394,49 € €
- Per m² budget
- 738,39 €
- Constructed area
- 47.000 m2

