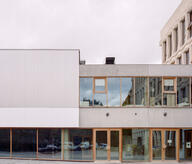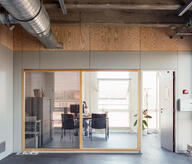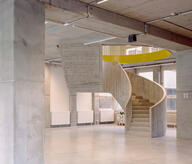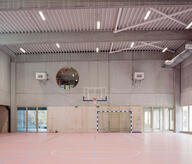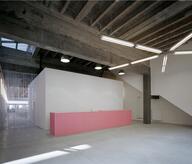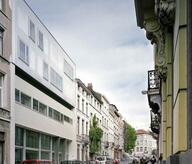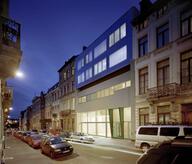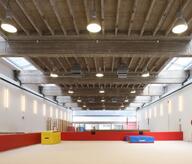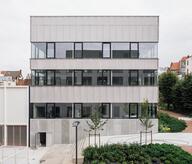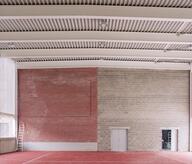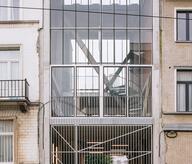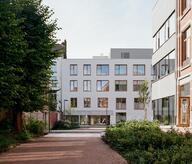The footbridge connects the various access points in the Ougrée district: the new "Ougrée" stop on the 125A train line, the new public space and car park in the Ateliers Centraux, the urban boulevard, Trasenster Park and its landscaped access to the Meuse. The footbridge takes the form of a simple straight axis, linking the upper level of the Ateliers Centraux and Trasenster Park throughout the site. It is linked to the ground by secondary access points (staircases, access ramp) allowing different uses. These different access points shape the landscaped area on the ground. The project is divided into different areas linked by the footbridge: 1. The Ateliers Centraux forecourt 2. The Nicolay forecourt 3. Chemin Trasenster. Work on the lower Ateliers Centraux forecourt is limited to installing the footbridge columns and lighting the forecourt from the footbridge. The Nicolay forecourt is designed as a gently sloping wooded public space. It contains a number of features that make it more accessible: a series of deciduous trees of limited height, vertical lighting, a long bench, bicycle racks, paving to make the space uniform, and a large planted garden with a drinking water fountain. A large staircase provides direct access to the footbridge from this new urban space. Street furniture, vegetation and two railings provide safe access to the south quay.
- Typology
- Paysage, espaces urbains
- Status
- En construction
- Year of delivery
- 2024
- Client
- Ville de Seraing
- Total budget
- 3057851,24 €
- Constructed area
- 1045.5 m2








