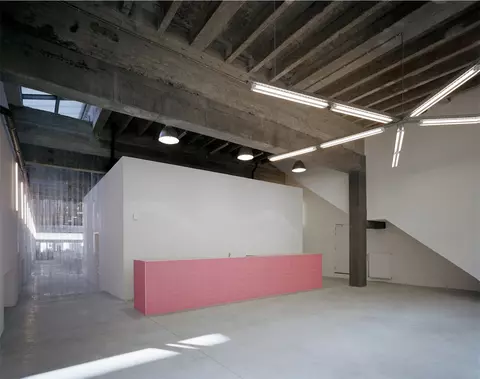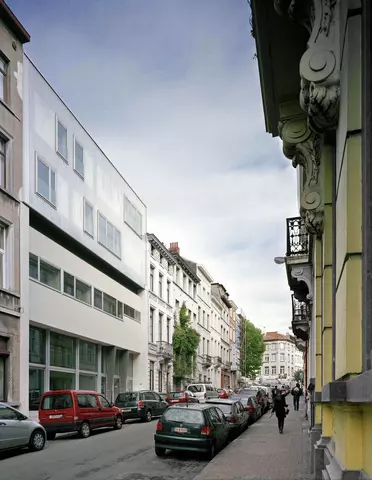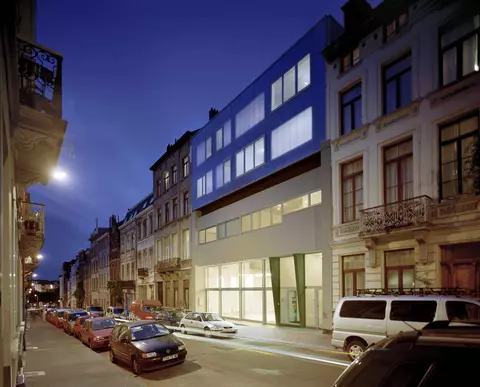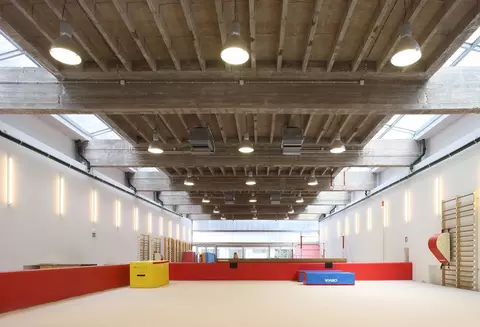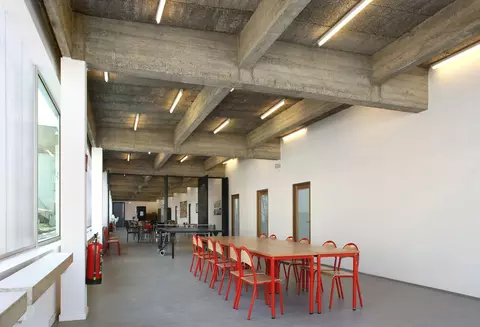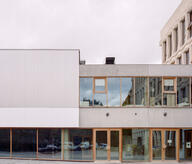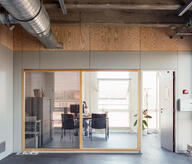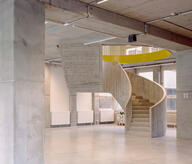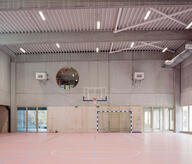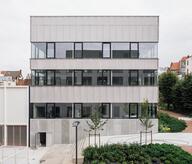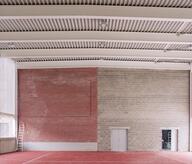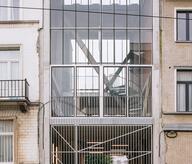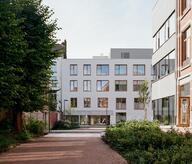The building, which has preserved the qualities of space and light of the period of its construction, now houses a sports hall, an after-school homework programme, and three moderate-rent apartments. This mixed development meets the requirements set out in the "neighbourhood agreement" urban-regeneration project for the Métal-Monnaie district. We decided to preserve as much as possible of the powerful modernist architectural structure. The two apartments are conceived as a totally independent structure hanging over the roof. As the existing apartment are already conceived as a bridge-structure, the new ensemble induces a horizontal stratification of heterogeneous parts contrasting strongly with the surrounding houses. In order to reinforce this contrast, and also to match sharp financial criteria, facade cladding of the new apartments is realized in transparent polycarbonate, that is also used in the large glass roofs and façades. The project focuses on structure and skin topics : archeological preservation, transformation, and resonance of new structural elements with the older ones.
- Typology
- Public et communautaire
- Status
- Construit
- Year of conception
- 2007
- Year of delivery
- 2009
- Client
- Commune de Saint-Gilles
- Total budget
- 1 262 586 euros htva €
- Per m² budget
- 789 euros htva
- Constructed area
- 1600 m² m2

