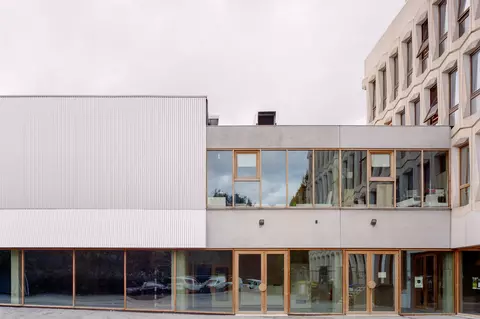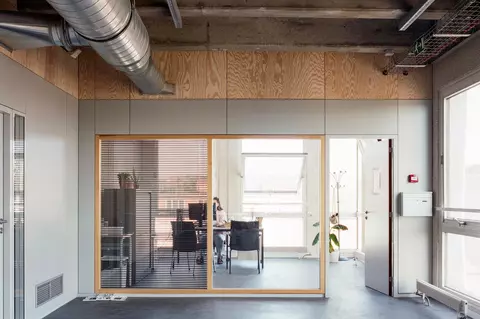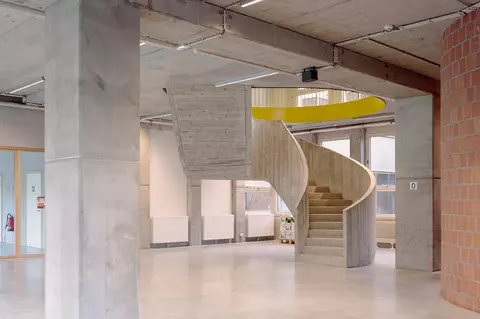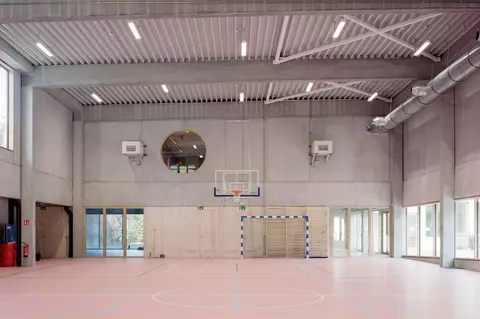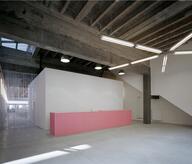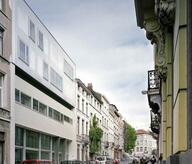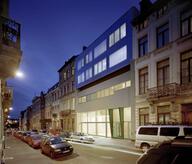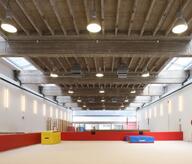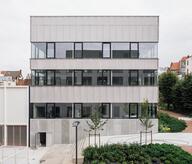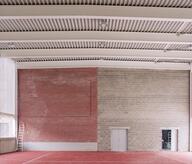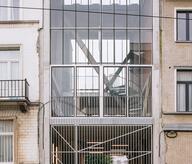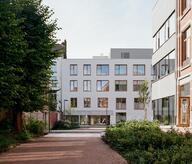An office building was acquired by two neighboring municipalities to reply to the dire lack of space in secondary schools in Brussels. A first phase consisted of setting up a series of classrooms in one of the existing wings, to swiftly welcome the school on site. In the second phase, by sliding a new volume against the western party-wall, the blind, nondescript wall was activated while leaving the largest possible outdoor space for playgrounds and create a new visibility and identity from the street. Furthermore, the new sports hall was placed in a way that allows it to be accessed separately outside of school hours, which anchors the project in the social fabric of the neighbourhood. Karreveld is a project born of its constraints. They challenged the design team, which enriched the project and led to accrued efficiency, simplicity and flexibility. Firstly, to allow for a smooth cohabitation between constructions and the school, certain choices were made: structural interventions were limited to the barest necessities; accessibility of the construction site and school influenced the implantation of the new wing and material choices were influenced by their quickness of assembly on site. Secondly, with an extremely limited budget and severe time constraints, the challenge lay in the creation of generous spaces with as few resources as possible. These spaces should be as adaptable as possible, not only to the school’s needs of today, but also to future developments.
- Typology
- Éducation
- Status
- Construit
- Year of delivery
- 2022
- Client
- Pouvoir Organisateur Pluriel (POP) asbl
- Total budget
- 6.834.223,13 €
- Per m² budget
- 968.60
- Constructed area
- 7056 m2

