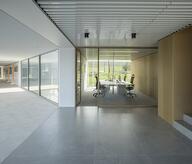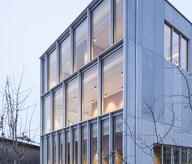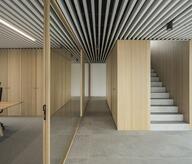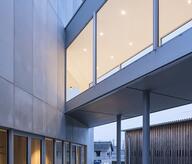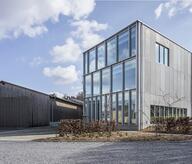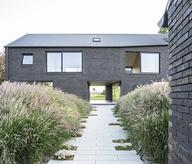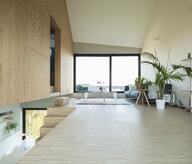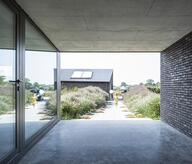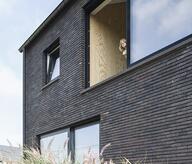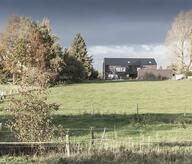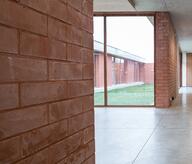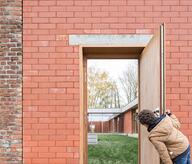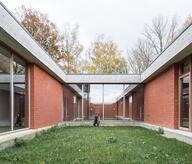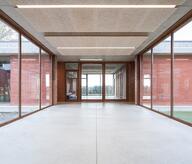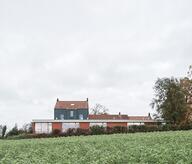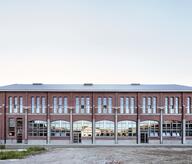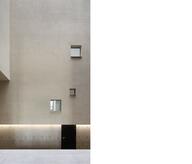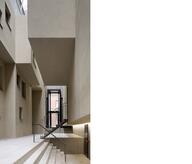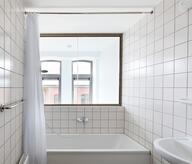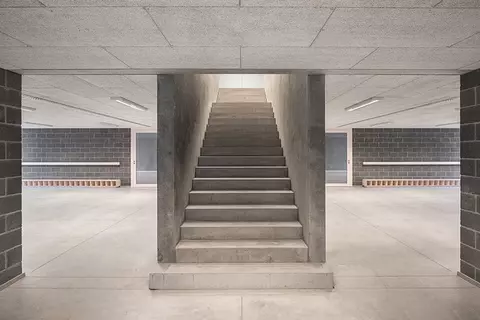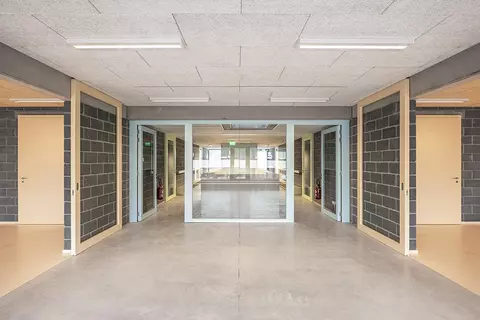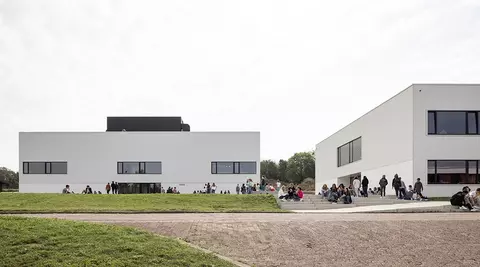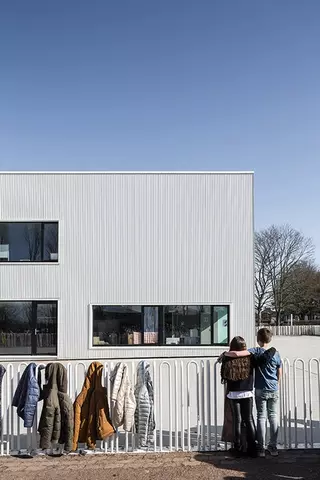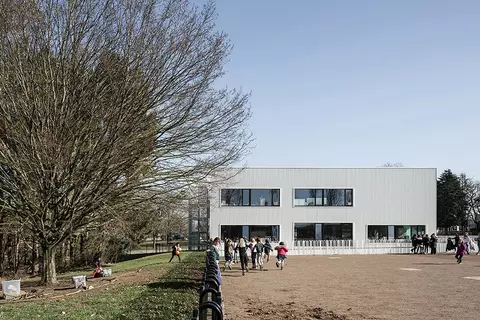The Collège Notre-Dame de la Paix is a school campus located in a park where children from kindergarten to secondary school are taught. The new buildings have their classrooms organised around generous and luminous common spaces offering transversal views between the spaces and on the landscape. The aim was to extend the secondary education section, create a new kindergarten and create a second sports hall while preserving the spirit of the original school campus. Each of the three buildings is designed on a square plan to ensure compactness. The structure of each building is rational, simple and efficient. The interior spatial organisation of the secondary section places the classrooms around generous and luminous common centres so that formal and informal meetings are encouraged between users (teachers, educators, students and administrators) allowing group work in line with the pedagogy developed by the school. The spatial organisation of the nursery school provides for interconnected classrooms on the periphery of the building and common areas for play and sharing in the heart of the building. All the spaces are intended to be modular and adaptable according to circumstances, group sizes and the educational tasks to be carried out. The project was carried out in two phases: Phase 1: nursery and secondary schools - Phase 2: sports hall
- Typology
- Éducation
- Status
- Construit
- Year of conception
- 2013
- Year of delivery
- 2021
- Client
- Collège Notre-Dame de la Paix asbl
- Total budget
- 4.706.924,34 €
- Per m² budget
- 1340
- Constructed area
- 3512 m2
