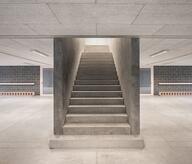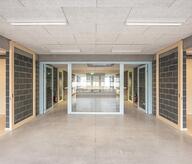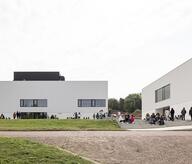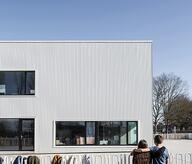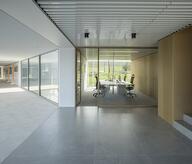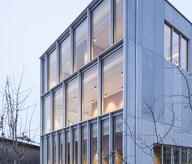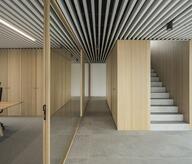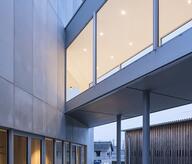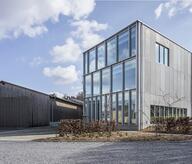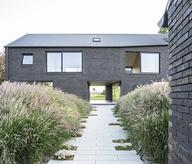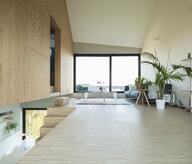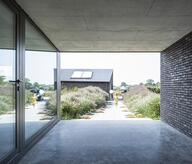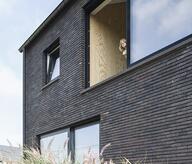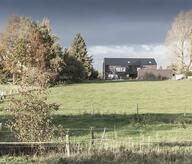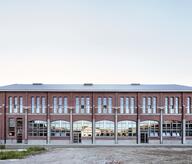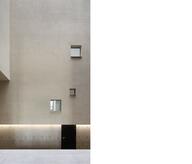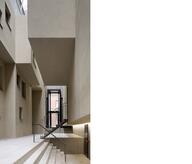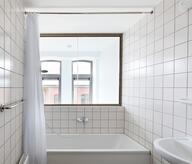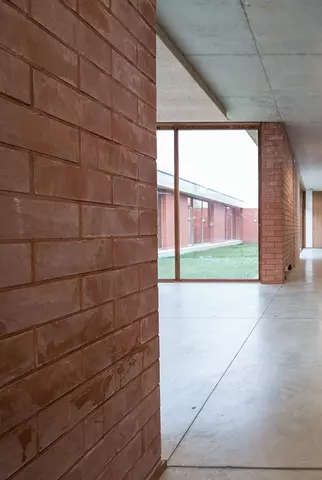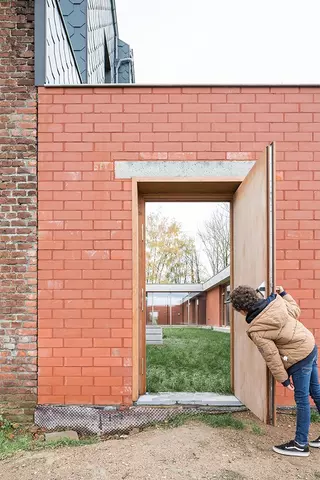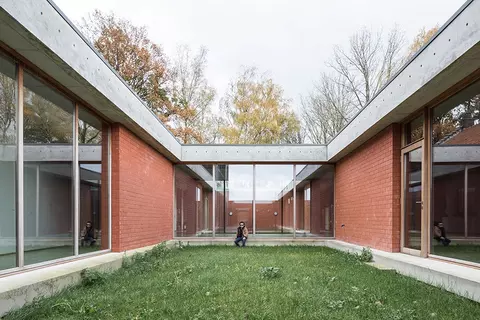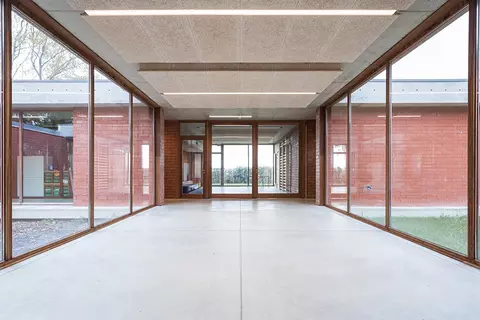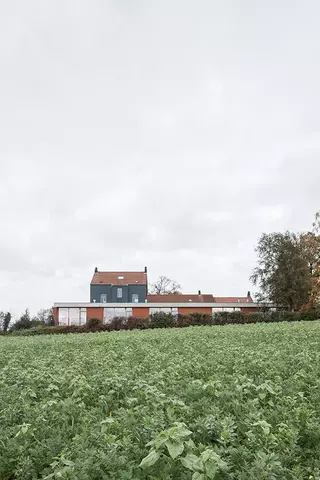The Bonrival school occupies a plot of land divided into two distinct parts, with a playground on the street side and a garden at the bottom of the plot, between which the original building occupies the entire width of the plot. The new extension entails a global reflection on the whole school to improve the sustainability, circulation, fluidity and general atmosphere of the existing buildings. The space to the rear of the main building is ideal for new classrooms as it is well oriented, open to the landscape and allows connections to the existing building. The extension is built at the back of the site with the same principle of stretching from party edge to party edge. This installation offers a reading of the spaces in successive stages from the street towards the back of the plot by generating an introverted central space, a gathering patio around which the circulation is found. The street, the pavement, the entrance to the site, the playground, the entrance to the existing building, the canopy linking the two buildings, opening onto a central garden allowing natural breathing before entering the new classrooms which are all largely open to the landscape. The envelope, the structure and the materiality are envisaged with great sobriety so as to make the presence of 2 taut concrete slabs, that of the floor and that of the roof, legible. Between these 2 slabs, the brick walls define the spaces.
- Typology
- Éducation
- Status
- Construit
- Year of conception
- 2016
- Year of delivery
- 2020
- Client
- Ville de Nivelles
- Total budget
- 943.723,53 €
- Per m² budget
- 1250
- Constructed area
- 429 m2
