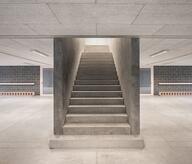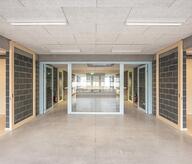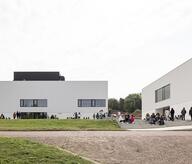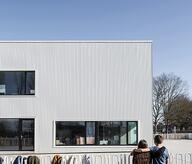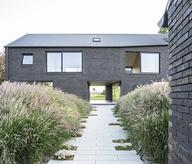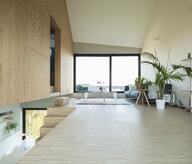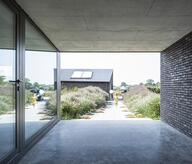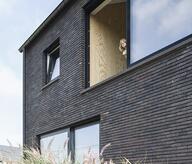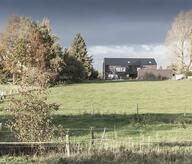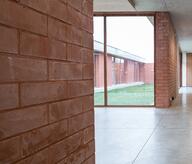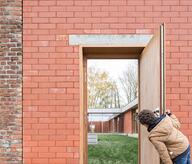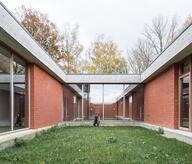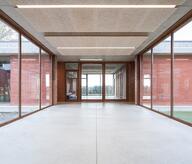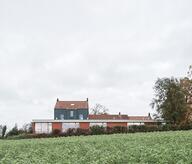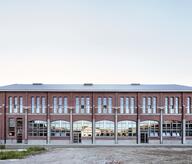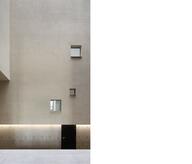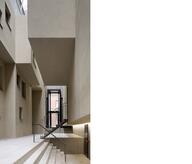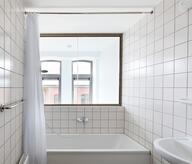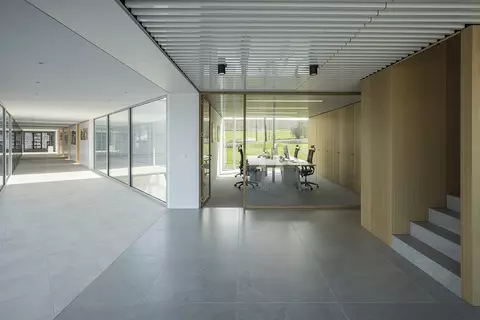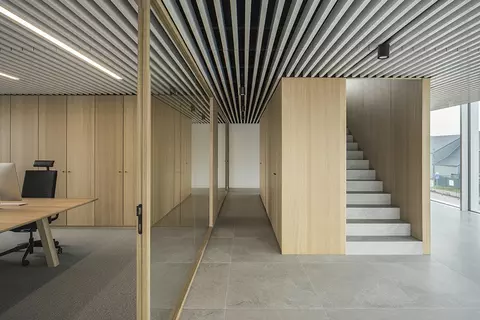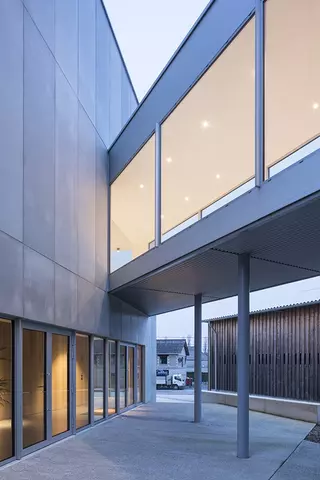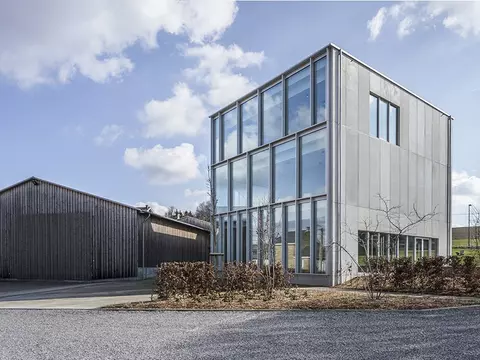The project is located at the entrance to the village of Hamois along the Chaussée de Liège. The objective is to develop the Macors company in terms of internal management. The office extension has an entrance façade on the Rue d'Emptinne side. The newly created space, protected from the wind, becomes an outdoor multipurpose area where employees and workers can meet. The office complex consisted of two buildings: a building built before the 1970s with grey plastered walls and a slate roof, and a building built in 2000 with natural concrete walls and anodised aluminium corrugated sheets with a flat roof. The new building has its own identity. The architecture developed reflects the company's image, simple and efficient. The facades towards the park and towards Rue d'Emptinne are completely glazed. This transparency formalises the identity of the extension. The "tripled volumes" are united by a 50m long circulation space. Four landscaped offices and a reception room are integrated into the project. The reception room on the ground floor is linked to the park and the two terraces. The offices on the park side so that all employees can enjoy the bucolic atmosphere of the place. The simplicity of the plan extends to the construction. The two closed facades take up the weight of the building. Concrete is used, reflecting the structure but also the know-how of the construction company.
- Typology
- Bureaux
- Status
- Construit
- Year of conception
- 2016
- Year of delivery
- 2020
- Client
- Macors s.a.
- Constructed area
- 423 m2
