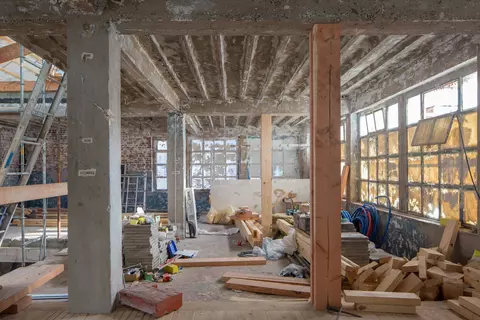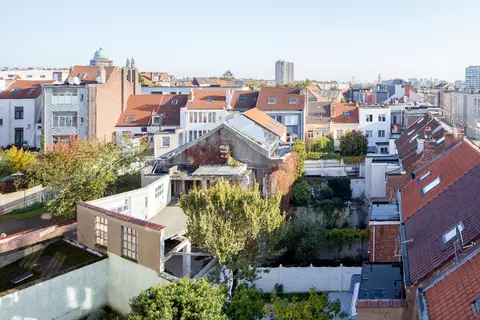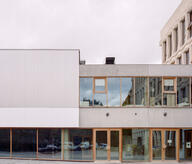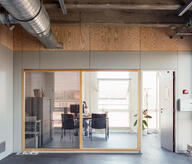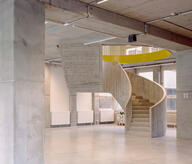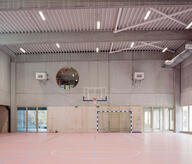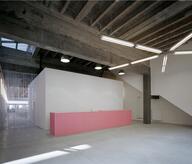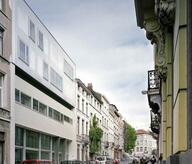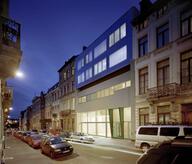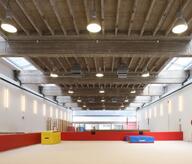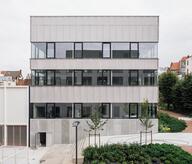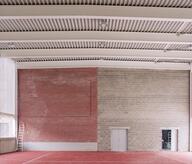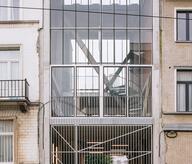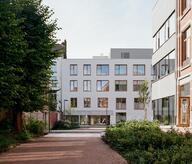One thousand square metres on three levels, in the heart of a small triangular island interior. The hybrid construction echoes the complexity of the situation. Architects and ceramists, Harold and Evelia see it as a place to live in the city with their children and to create a shared creative workshop. Thanks to some measured demolitions, the overgrown building offers two small, comfortable cores, a beautiful unheated space, a courtyard for the workshop and an agricultural greenhouse on the roof. Wood reinforces and finishes the old structure. The frames are made of fir and the insulation is made of hemp blocks. Concrete, metals and industrial insulation are banned from the project. Old fruit trees will be planted in the gardens. Overflow. Two small inhabited nuclei take advantage of the existing large structures in the course of the seasons. The project transforms the modesty of the use into an asset in comparison with an overly large existing structure. Targeted actions ensure the right tone, feasibility and durability.
- Typology
- Maisons privées
- Status
- Construit
- Year of conception
- 2018
- Year of delivery
- 2020
- Client
- privé
- Total budget
- 518 360 €
- Per m² budget
- 847.82
- Constructed area
- 611,4 m2


