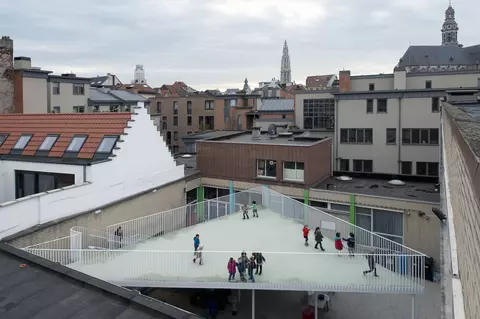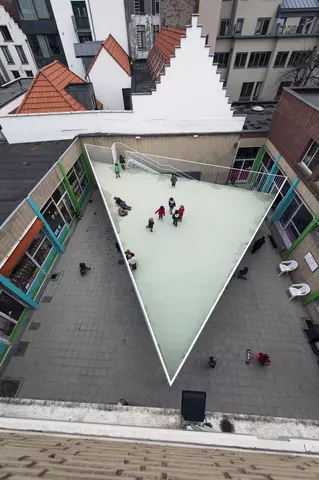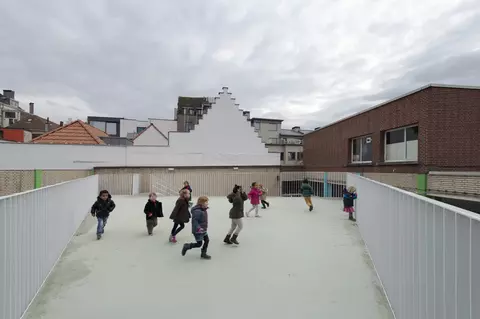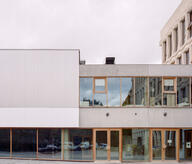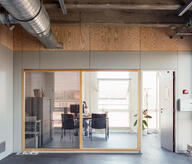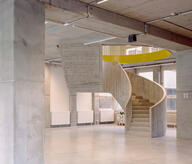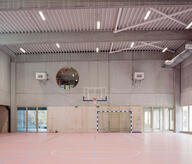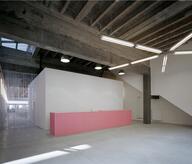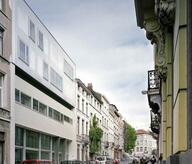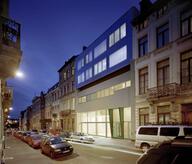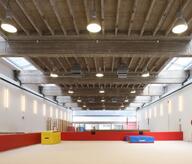In order to extend the playground area of the Prins Dries kindergarden school in Antwerp, a triangular canopy was added to the playground. The shape contrasts with the existing geometry and participate to propose a new ludic and open level. The triangular form was implemented in order to preserve the sun and light exposure of the surrounding classrooms. The structure has been designed in order to generate an economic and simple system. The canopy consists of a 12cm section concrete floor placed on exactly 9 steel columns. The columns are organised in a 2m/2m pattern, redefining the spatial organisation of the school’s playground. The floor finish participates to the concrete waterproofing and bring a colouring touch on the project. A white coated steel railing completes it. Through this simple intervention, the school is provided with both an additional recreational space and a covered outside area.
- Typology
- Éducation
- Status
- Construit
- Year of conception
- 2013
- Year of delivery
- 2014
- Client
- AG Stedelijk Onderwijs Antwerpen
- Total budget
- 152.970 €

