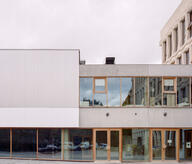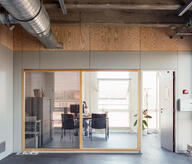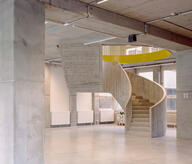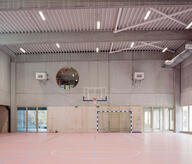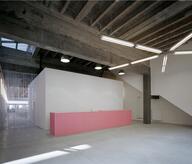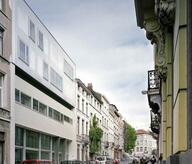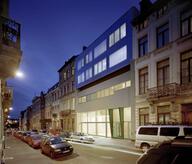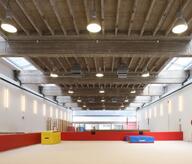The strong presence of the water and the alluvial landscape of the Scheldt is highly determined by the fluvial infrastructure of the Nimy-Blaton waterway. A long pier is introduced, floating over this characteristic alluvial landscape and ecosystem. The pier is reminiscent of the linear human inscription in the landscape, and distribute all functions in a flexible way. A sports hall is directly bound to the parking lot, while the lodging, administration and restaurant are stretched along the pier. Complementary elements like outdoor sport fields and the sailing school are disposed in a looser way in the alluvial lanscape. The Sailing School has a close relation to the water. The architecture is expressed as horizontally as possible in order to blend in the landscape. Extensive glazing surfaces of reduced height intensify the relation to the water and lanscape, enhancing the feeling of inwardness in the buildings while keeping a strong panoramical visual relation to the outside. This aesthetical simplicity and coherence of buildings allow richness in material and structural principles instead of stylistic and formal overdetermination.
- Typology
- Sport
- Status
- En construction
- Year of conception
- 2010
- Year of delivery
- 2018
- Client
- Communauté Française Wallonie Belgique
- Total budget
- 9 455 621 euros htva €
- Constructed area
- 5900 m² m2













