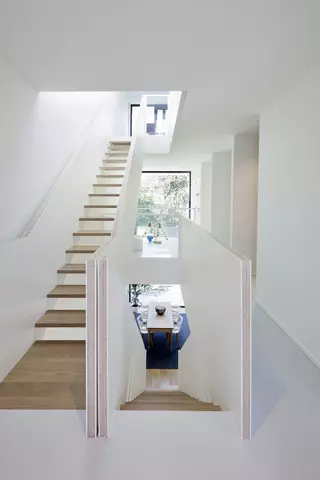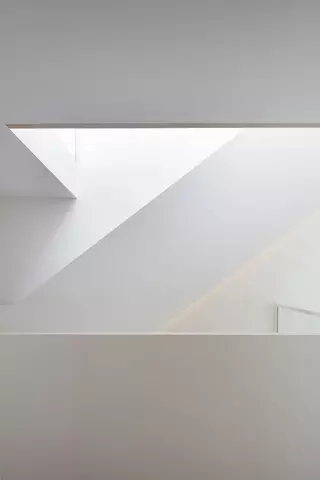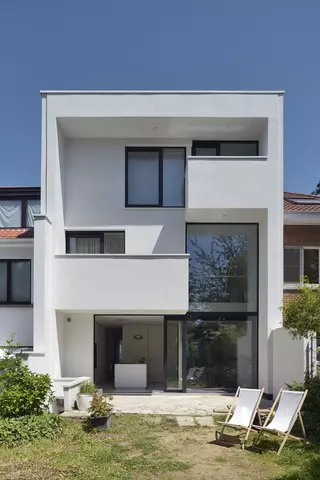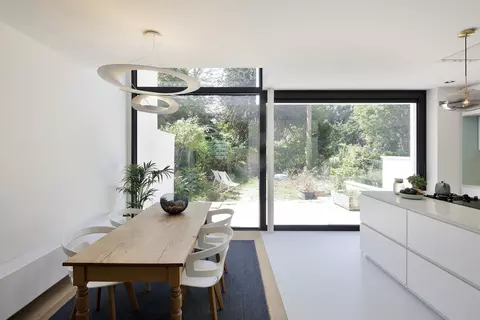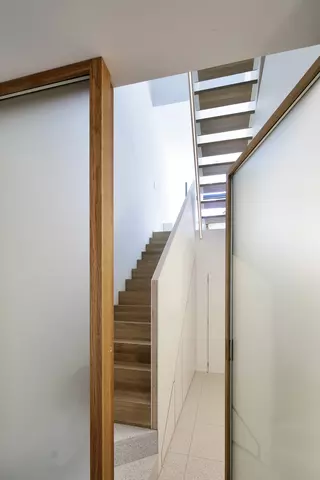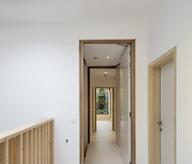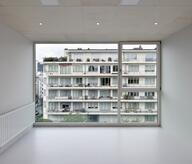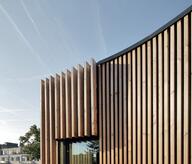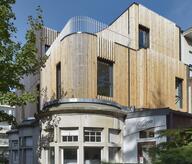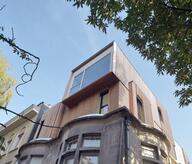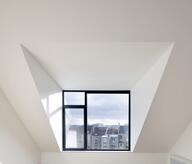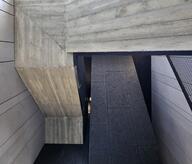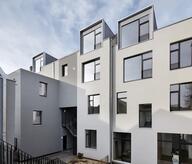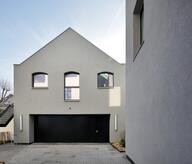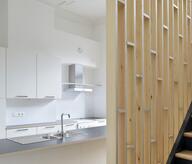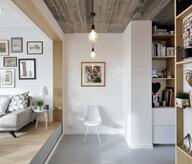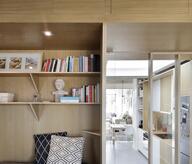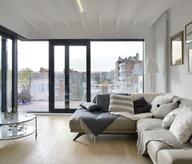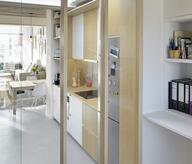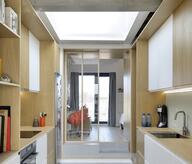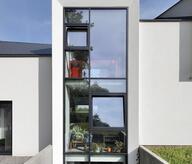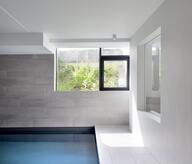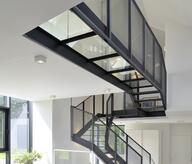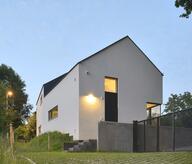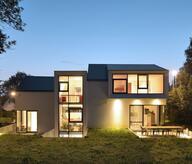The project is based on a reorganization of the habitat along two spans and structuring axis. The left span has spaces crossing from the front to the rear facade for a connection of both horizontal and vertical spaces. This span is the span of connection and circulation. The vertical opening, going up to the roof, makes it possible to take advantage of the contributions of natural light varying throughout the day. The right-hand span is made up of introverted benefit spaces that can be used to sequence spaces and provide privacy for everyone; each moment. The right span is bordered by the technical zone gathering all the water features. On the ground floor, the right span translates into a flexible space allowing a complete fluidity of the living space. The central space can open or close as needed. Parallel to the search for verticality and inter-floor connection, each level is assigned to a specific function. As a result, from top to bottom: the professional part, the floor of life and meeting, the floor of the children, the floor of the parents. Each of these levels welcomes a freer space, taking place on the balconies, and allowing interactions between the different functions. To accentuate and streamline these connections, the balconies slide to give way to double heights, breaking the horizontality of the facade.
- Typology
- Maisons privées
- Status
- Construit
- Year of conception
- 2017
- Year of delivery
- 2019
- Client
- Aurélie & Grégory
- Constructed area
- 275 m2

