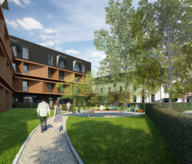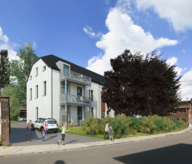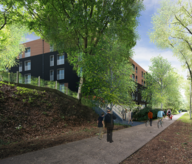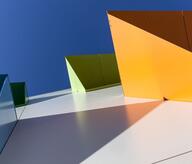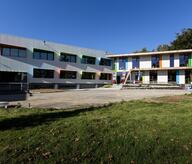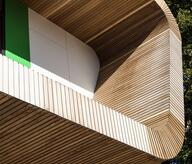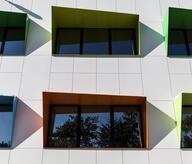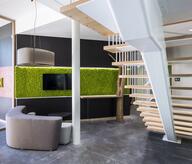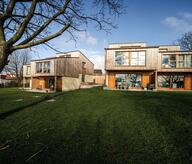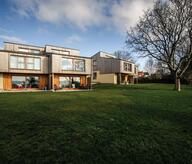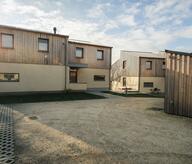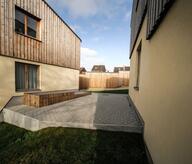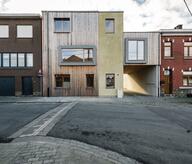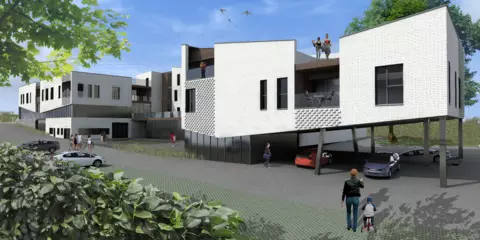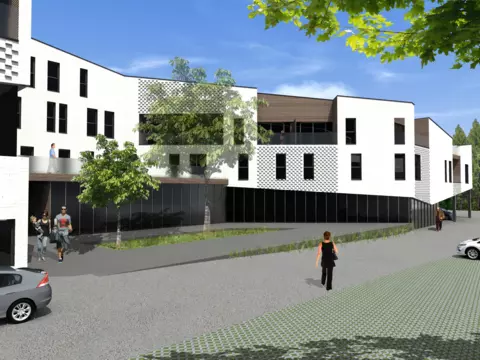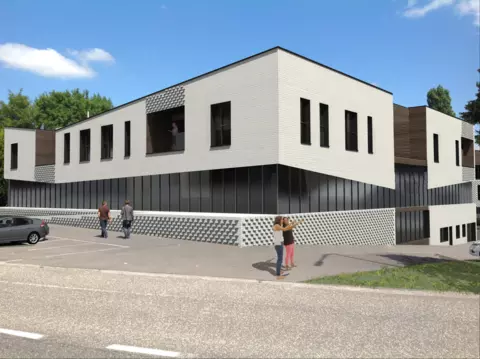And if we conceived the roof as a fifth facade? If all these usually lost surfaces became gardens, terraces and parks? If the roof lifted up itself to create cathedral ceilings in apartments, atypical spaces and lifelines? Thus the roof of this mixed project "Walk the line" leaves room to optimized, green and quality spaces. The continuous lines running around the building make it to harmoniously integrate it into the built environment and create differentiated areas for the various activities of the building. Everyone finds his place. While businesses occupy the ground floor for ease of access and good visibility with the large windows, the housing benefit from floors for good privacy and sunshine.
- Typology
- Logements multiples
- Status
- Non construit
- Year of conception
- 2016
- Client
- -





