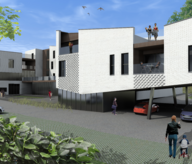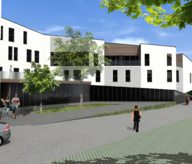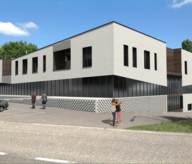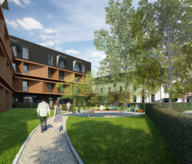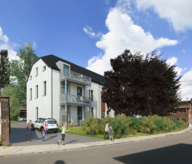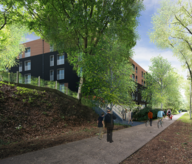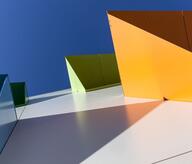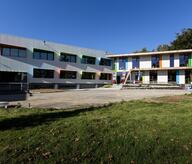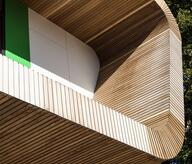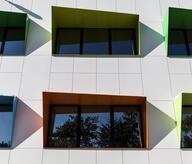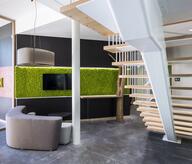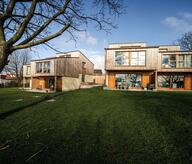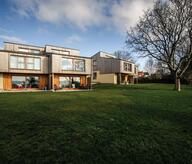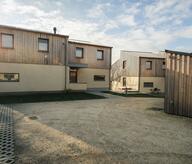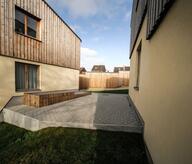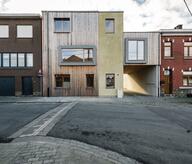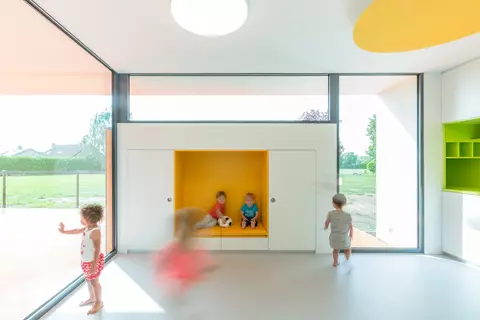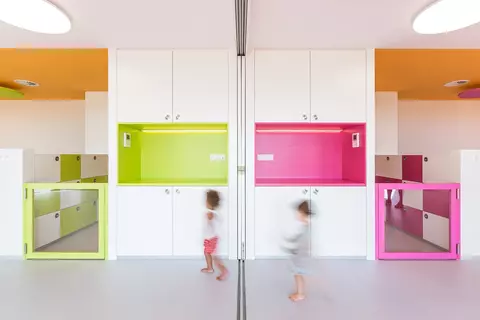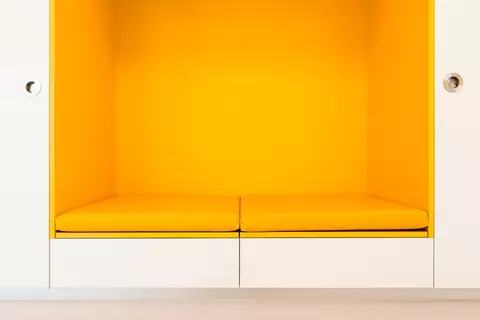A welcoming place such as a nursery has to favour the sensory and emotional development of toddlers. The architect's palette deploys materials pleasant to the touch, stimulating colors and physical and visual interactions with the garden and surrounding fields. The rounded shapes and fun and modular furniture amaze the children. They will find in this space a place to flourish and gain autonomy in complete safety. The space is transformable thanks to the sliding walls. This flexibility makes it possible to adjust the size of spaces to organized activities. Of course, the nursery nurses are not forgotten: they have furniture and ergonomic storage facilitating the daily work. Finally, the acoustics of the spaces temper the noisy spontaneity of youth! A nap room reproduces the blessed sensation of the refuge after a total release.
- Typology
- Éducation
- Status
- Construit
- Year of conception
- 2015
- Year of delivery
- 2017
- Client
- Commune de Remicourt (public)
