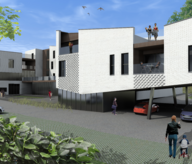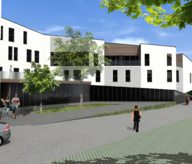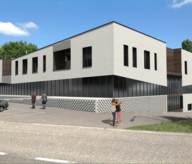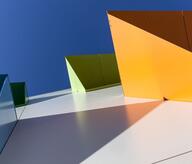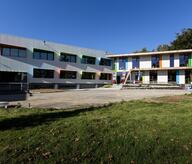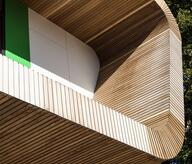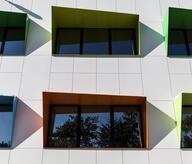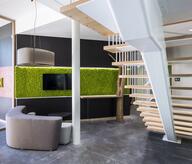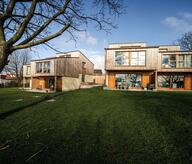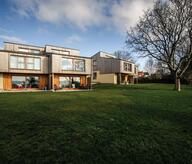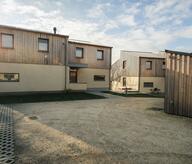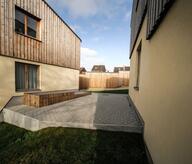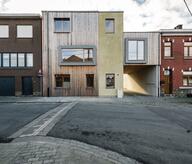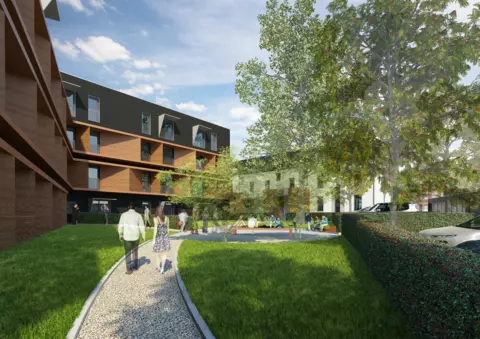The senior housing sector is booming. No one wants to be locked in a dilapidated nursing home anymore. Today, the serviced residences are a qualitative option. For the very first time, a serviced residence has been designed as a holiday club rather than as a simple nursing home. A place you choose to live in, not merely out of necessity. The architecture is open and dynamic, an invitation to communication for a fresh start. Many community places take part to the programme. Of course, the project involves meals, cleaning and other activities, largely outside activities to facilitate the flow within the neighbourhood. Indeed, the project’s relevance lies in its establishment ; right in the middle of Fléron, it is close to many facilities and a nursing home. The refurbishment of the former police station into housings was thus an amazing opportunity to offer a « public » service benefiting from an ideal position to function locally and by walking. Furthermore, the project’s size allows the stimulation of the neighbourhood with a modern architecture. The site wants to be permeable and offers green spaces to residents and locals to facilitate communication and intergenerational contacts.
- Typology
- Logements multiples
- Status
- Non construit
- Year of conception
- 2015
- Client
- Treize Immo
- Constructed area
- 1400 m2
