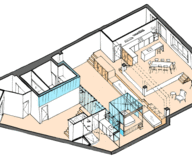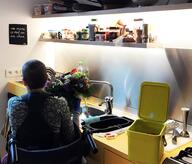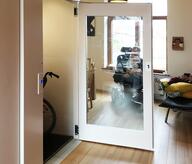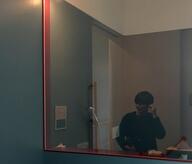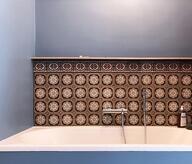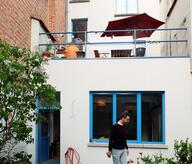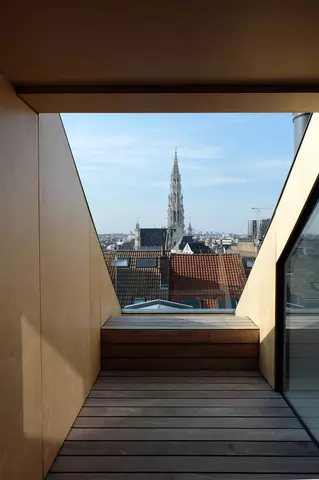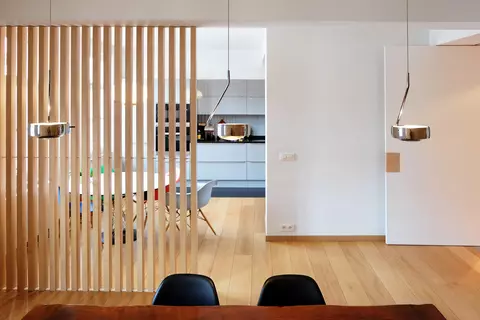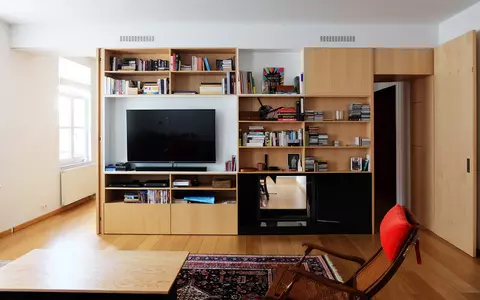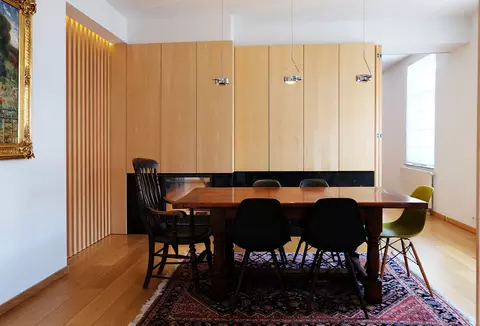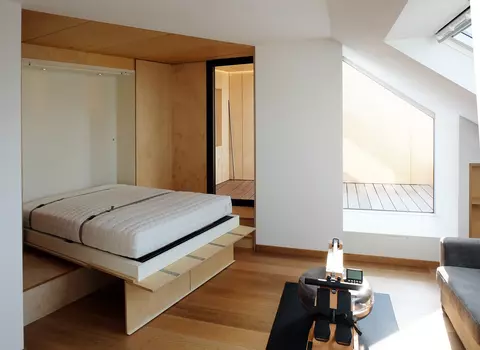Waow collective has designed furniture for this project as a means of rationalising circulation, clarifying spaces and volumes, and creating a sensory experience coloured by alcoves and niches. The furniture is sometimes used as a partition, as a filling that rationalises circulation, or as a wall thickness used to separate and create a link between two contiguous spaces. In the day zone on the 4th floor, the double-faced open fire divides the living room and dining room. Overall, the architects have treated transitions and circulations with devices that allow varying views and the arrival of natural light as deeply as possible into the apartment. The attic now benefits of a loggia style terrace. The furniture creates an interior-exterior niche that conceals a retractable bed, a dressing room and a library in a continuous birch wood ensemble. Particular emphasis has been placed on the relationship between the materials and the management of northern light: each intervention is emphasised by American maple, by oak or birch wood, with inserts in local polished blue stone.
- Typology
- Maisons privées
- Status
- Construit
- Year of conception
- 2016
- Year of delivery
- 2018
- Client
- Privé.
