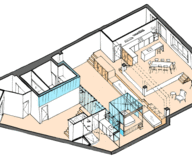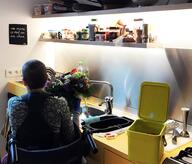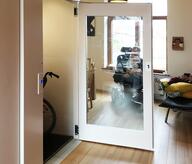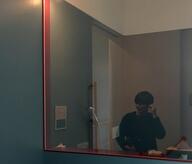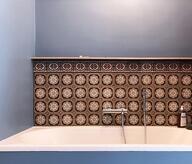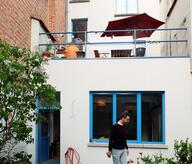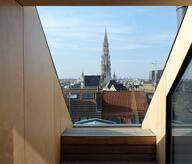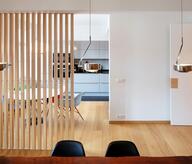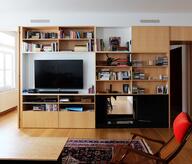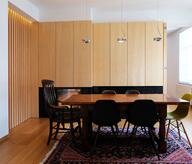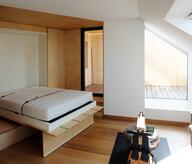This early 20th century row house had a typical, uninsulated annex built on the back of it, where the kitchen and only bathroom were concentrated. The living spaces were squeezed between a noisy roadway, and a thermal discomfort on the garden side. The extended family needed more bedrooms and more living space. The Groseille project includes the creation of a new generous built volume, completely turned towards the garden, hosting kitchen and living room, while taking advantage of the most beautiful width of the plot. The house is designed according to the family's rituals: a playroom away from the living room, but in contact with the teacher's mother's office - at her pilot's post between homework / kitchen / children's bathroom and living room. The service areas are hidden but accessible directly from the living area. Zenithal light openings bring as much natural light as possible into the heart of the original volume. On the first floor, a second bathroom slides in on either side of the median wall to serve the two bedrooms on the second floor.The facades were composed on the basis of re-used frames, results of mistakes in the dimensions of other building sites.
- Typology
- Maisons privées
- Status
- Construit
- Year of conception
- 2019
- Year of delivery
- 2022
- Constructed area
- 180 m2
