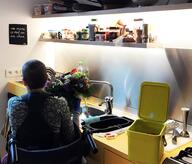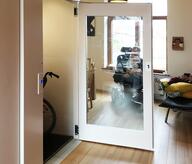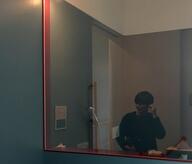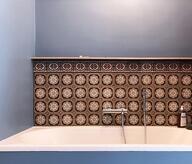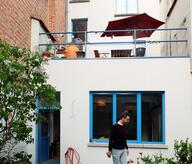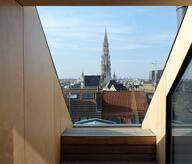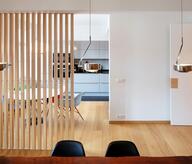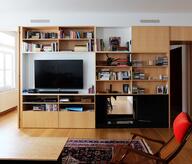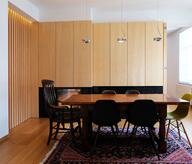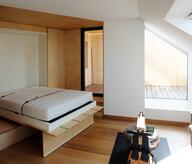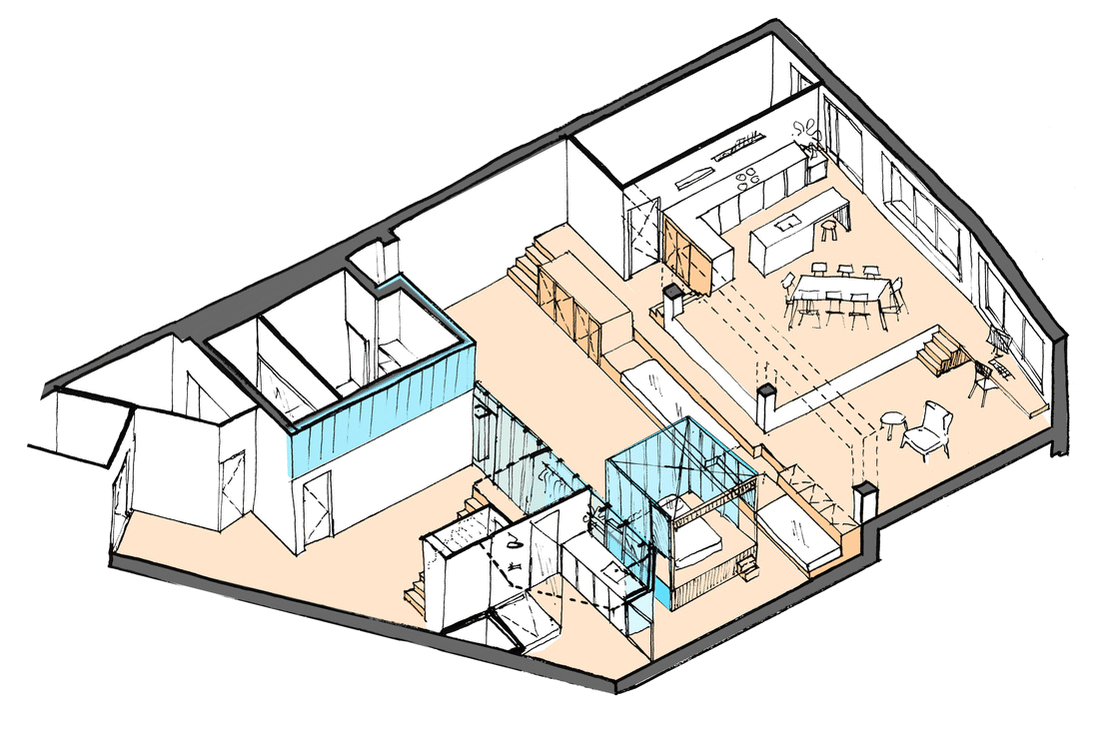The space to be fitted out was the result of a temporary split of an industrial storage area. A single façade - 3 bays - 3 existing floor heights in podium. This first floor had a high ceiling and a reinforced concrete framework, a trace of its industrial past. The objective was to create a multi-purpose space for a music-loving oceanographer, combining the language of the sea, music, concert and creative space and private accommodation with a guest room. The private/public and living/creative spaces scenario splits the space into 4 areas forming 4 possible lecture pairs. A luminous polycarbonate wall divides the living space from the creative space. It vibrates to the sound of the musical creations emitted. This wall is perforated by three folding doors of the same texture, separating a sanitary room - a workshop space - a recording studio. The main room is mobile, fitted out in a box on wheels, serving as a bed (open) or a stage (closed) for evening events. Its position induces the desired atmosphere, from private to professional. The living room, office, dining room and kitchen are developed on the front facade over 3 podium heights, making the lecture of the space varied and lively. The theme of the sea is omnipresent: aged brass in the spirit of Jules Verne with blue ultramarine on plywood panels with stained flames.
- Typology
- Divers
- Status
- En construction
- Year of conception
- 2019
- Year of delivery
- 2022
- Constructed area
- 220 m2
