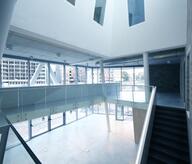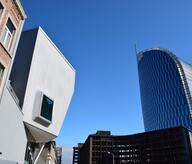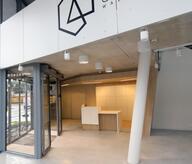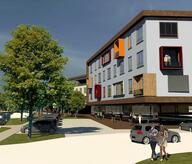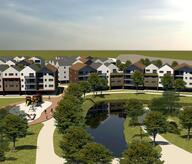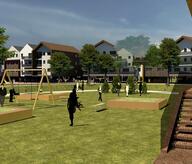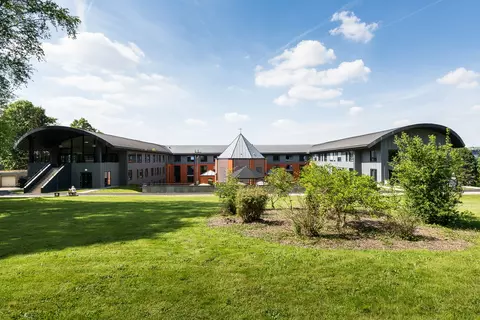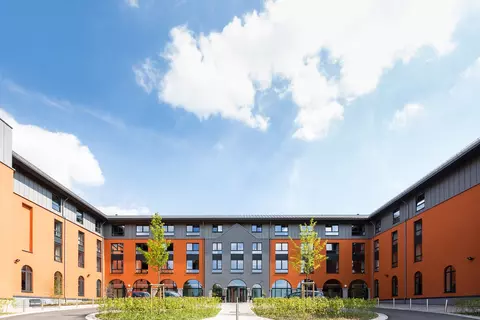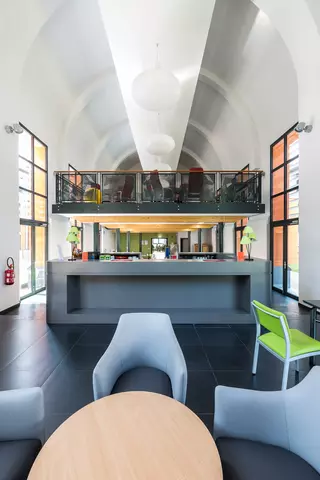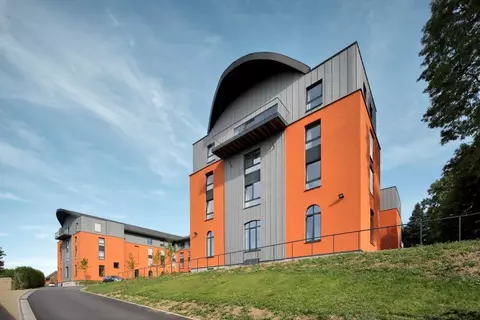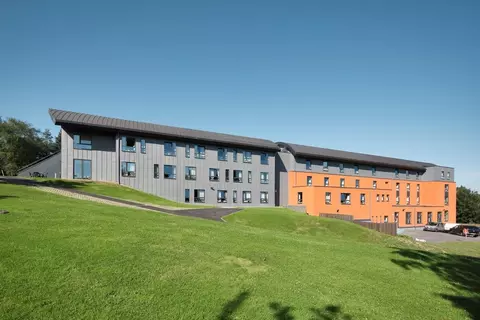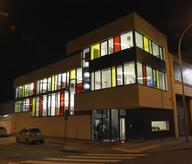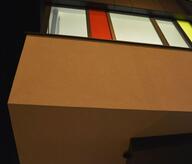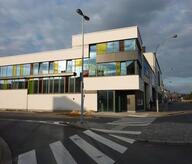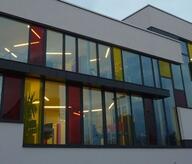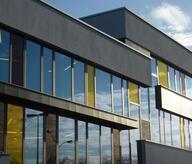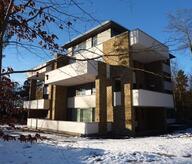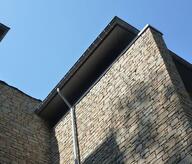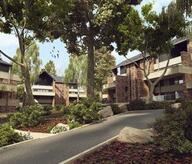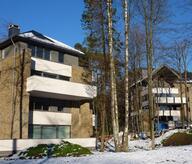It had become difficult to live in the building hosting the rest home, for the inhabitants as well as for the staff. The extension project has solved a lot of issues in terms of reception, security, access, logistics, energy consumption, … but has also given back to the inhabitants many pleasant living spaces as well as individual rooms with private toilets. The construction work took place while the house was still in activity. The planning of these construction works has been studied to let the house function safely but also not to disrupt the residents and the staff. We kept most of the existing park by creating a maximum of new built areas from the existing building whose heights allowed the realisation of an extra floor without having to increase the total height of the building. Back extensions were also added to the transformation. An important arrangement work was made in cooperation with the contracting authority and our architects. The furniture has been entirely designed to measure and special focus was put on colours and materials to emphasis the high quality existing spaces. The general opinion is that the house is a success.
- Typology
- Santé
- Status
- Construit
- Year of delivery
- 2014
- Client
- CPAS de VERVIERS
- Total budget
- 13.906.527 €

