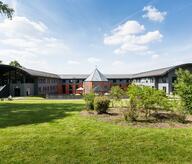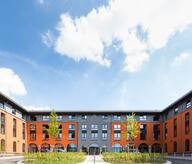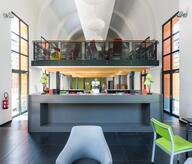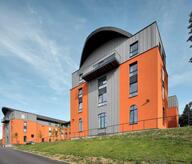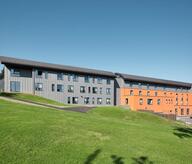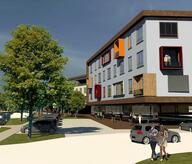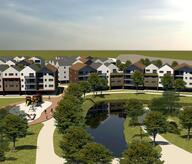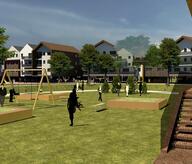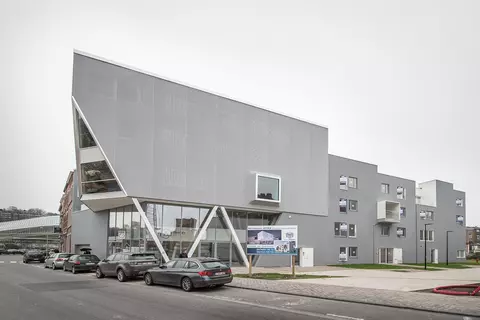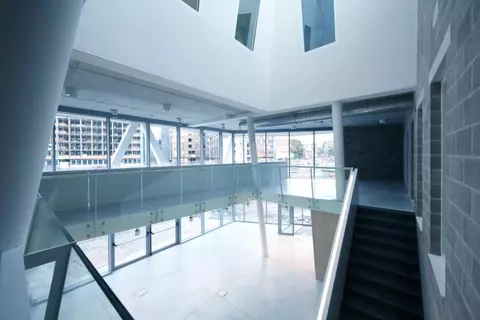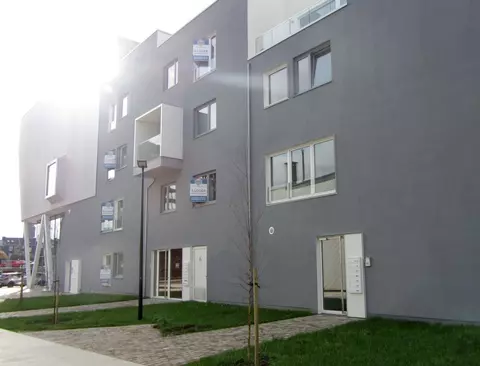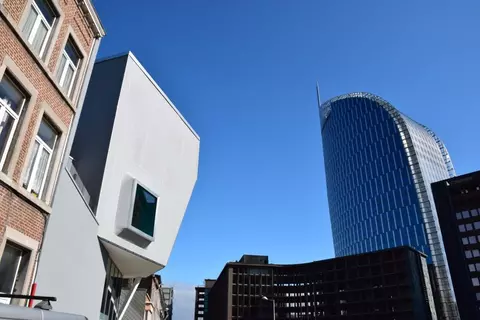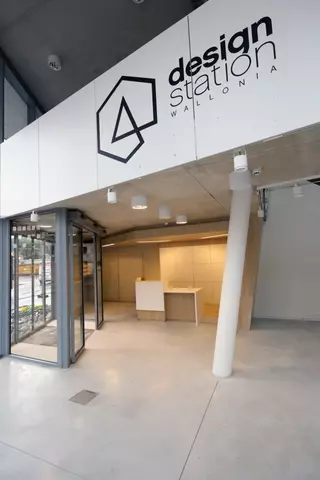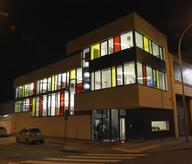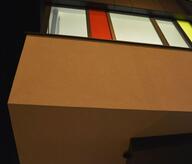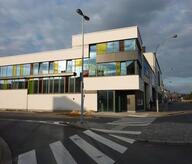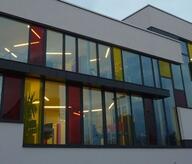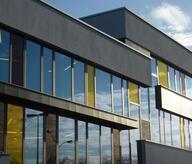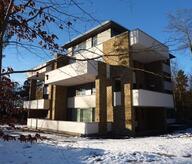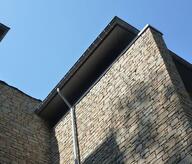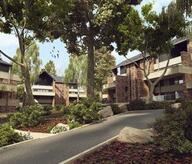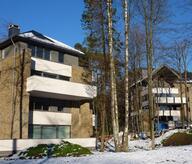Wallonia Design Station welcomes amateurs and design professionals in a place that aspires to be emblematic and open to town. The ground floor and first floor are public: a reception, exhibition and lecture areas are planned behind the fully glazed facades. The first level is shared between an adjustable lecture room, an exhibition area and a footbridge covering the double height of the ground floor. The rest of the building is reserved to the design professionals. Different areas spread on three upper levels: a “hothouse” for young designers, co-working spaces, a room dedicated to elaborating prototypes, and some offices. The whole building organises itself around a lightwell structuring the space and giving an identity to the place, on each level. The slanting to make a statement (Architectura.be) One of the main features of this project, for its public space, is the use of slanting, inside and outside the building. Indeed, the Design Station breaks the aligning with the building front, and heads significantly above the road, through the realisation of an overhang. One of the corners of its volume is cut and shows a huge triangular bay window overlooking the public area. On the ground floor, a set of columns forming a “W” supports the building with a graphic impact.
- Typology
- Bureaux
- Status
- Construit
- Year of conception
- 2012
- Year of delivery
- 2015
- Client
- SPI et Moury Immo
- Total budget
- ±4.130.000 €
- Constructed area
- ±3.691 m2
