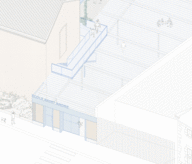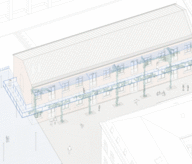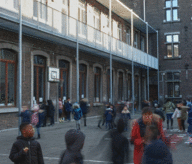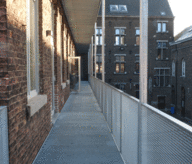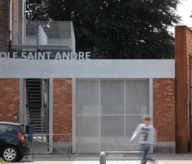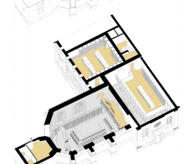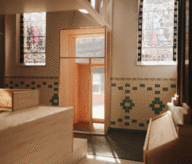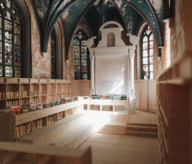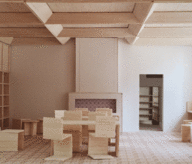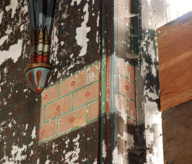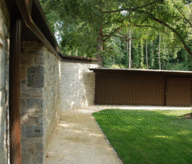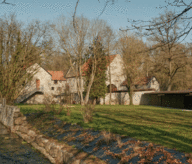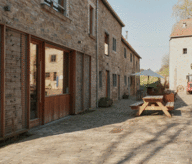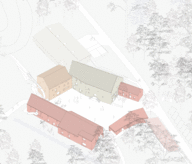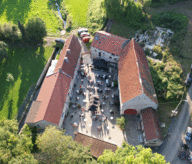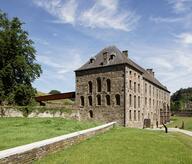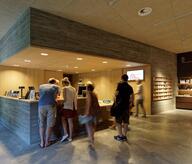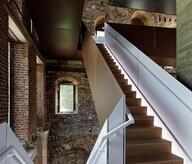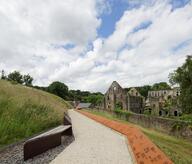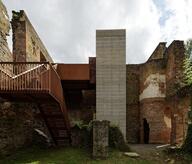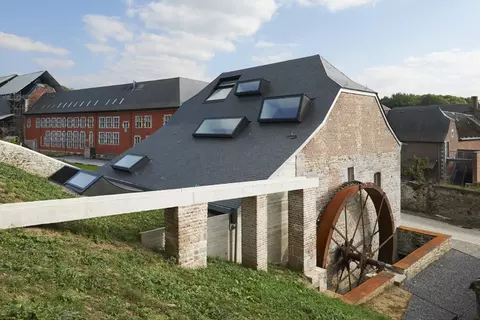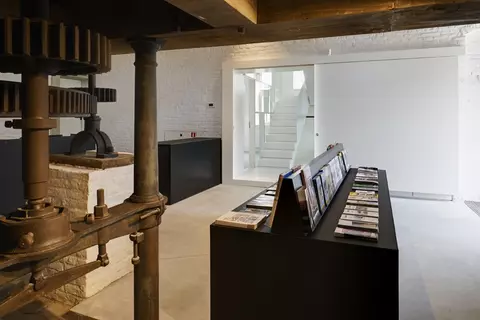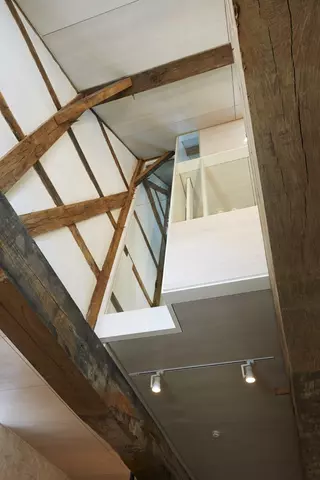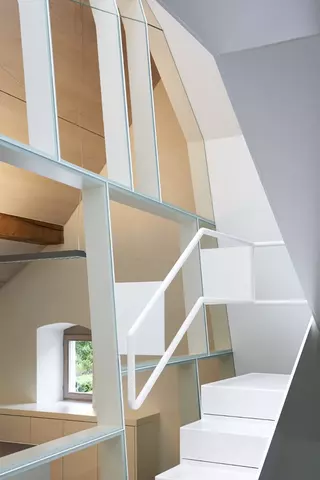Paix-Dieu’s Mill restoration (XVII) is part of a global restoration process over the site of the abbey and its shift to a Center for Heritage Skills. The rehabilitation confers 2 distinct functions on it. Originally, even though structural elements were used to separate the milling from the living core, it was all linked so as to maintain an easy control of the mechanism. The architects took it as a key element in the design. The new functions, distinct and independent, offer the visual perception of their presence in the building. Wooden partition walls with glasses ensure the physical and acoustic rupture while letting visual connexion between the two functions. A new vertical circulation replaces the former wooden staircase in the old living core. It now becomes a source of light that penetrates through the building initially furnished with narrow bays because of its « industrial » vocation. Some new bays are implemented on the north side of the roof, capting northern light. Those openings are characterized by excrescence or recess according to the slope of the roof. In the offices, the windows allow a dilatation of space and give a glance at the woody landscape along the race.
- Typology
- Bureaux
- Status
- Construit
- Year of conception
- 2005
- Year of delivery
- 2013
- Client
- Institut du Patrimoine Wallon - IPW
- Total budget
- 1.420.000 €
