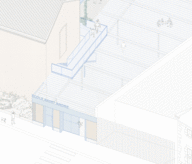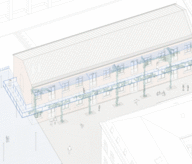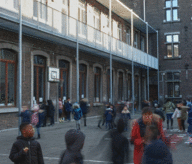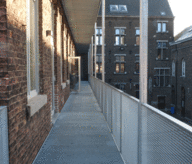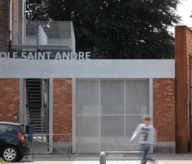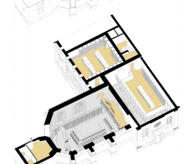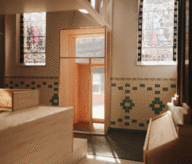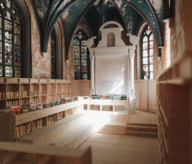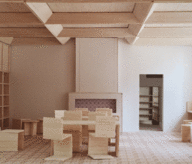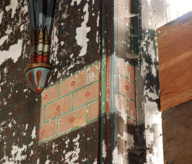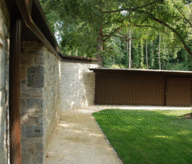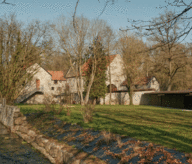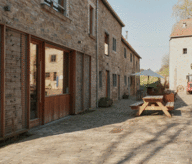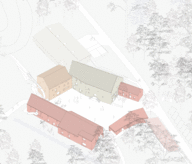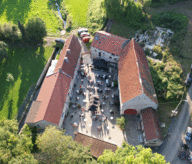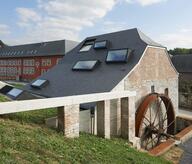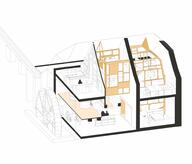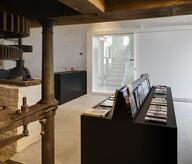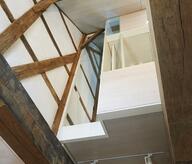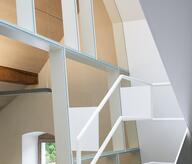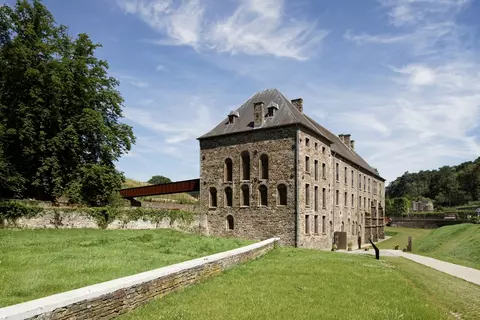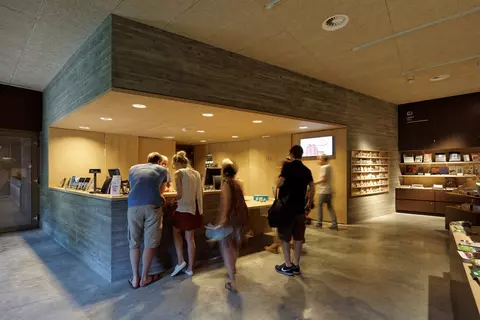The Villers-la-Ville abbey site is savagely crossed by the N275 road, divided, loosing consistency and unity. Now it is hardly noticeable as a whole and it seems to come down to the ruins of the holy yard. A masterplan suggested by IPW has the task to reunite the Cistercian site. This plan envisions the former mill partially rehabilited into a Visitor Center so it becomes the starting point of the visits. The landscape amenities and the scenography installed all along the path leading to the ruins prepare the visitor. Architecture, landscape and scenography attempt to restore a subtle balance between all the Cistercian elements.
- Typology
- Culture
- Status
- Construit
- Year of conception
- 2010
- Year of delivery
- 2016
- Client
- Institut du Patrimoine Wallon - IPW
- Total budget
- 3.277.180 €
