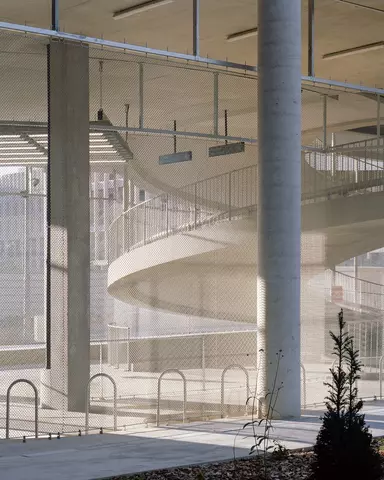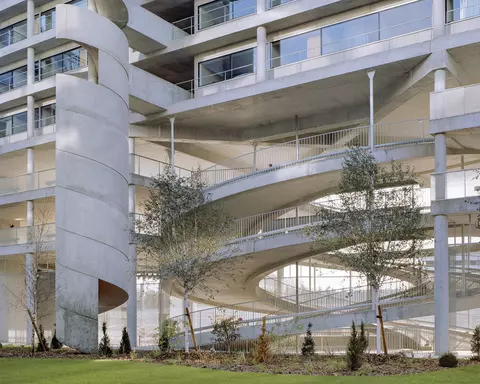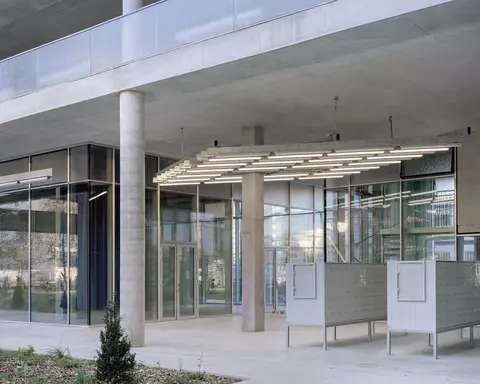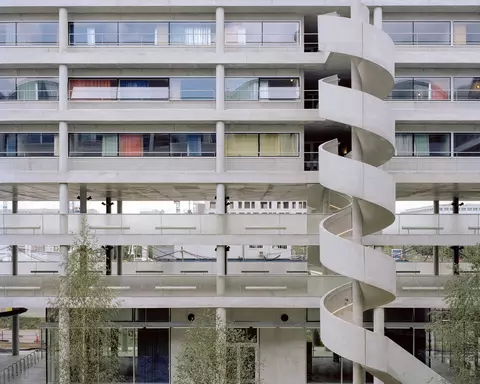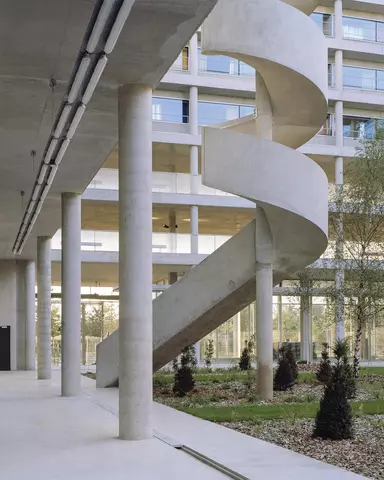The building takes advantage of the possibility of mutation of uses by guaranteeing the clarity of spatial structures at the urban and landscape scale. By adopting the perimeter morphology of the masterplan, the main intentions of the urban planning are reinforced while giving way to a generous central space, which guarantees great visual depth for the second phase of development of the block. This large communal garden guarantees the uniqueness of the building and provides views and breathing spaces, depending on the floors one lives on, no matter what the planned changes of use will be. To resolve this uniqueness on an architectural scale means building an equation. In this case, the developed formula is based on the choice of the structural grid that rules the entire composition. This grid follows a span of 7.50 m, which corresponds to the size of car parks as well as to the sequence of the housing techniques. This organisation of the plan allows for a great deal of freedom in the layering of the proposed programmes and their reversibility over time. This stratification of uses is brought about by the mix of the programme, but it also constitutes an element of architectural expression. The distribution of the programme according to levels - double height public ground floor, first levels of reversible car parks, and top floors for the residence - defines a tripartite architectural organisation by affirming the presence of the plinth.
- Typology
- Divers
- Status
- Construit
- Year of conception
- 2016
- Year of delivery
- 2020
- Client
- 1001 Vies Habitat - EPAPS
- Total budget
- 21'000'000 €
- Per m² budget
- 780
- Constructed area
- 26920 m2














