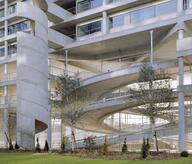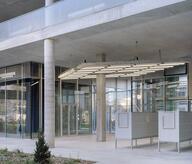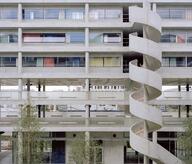The sports centre - multi-purpose hall, administration, refectory, cafeteria, etc. - is embedded in the site and the local area, in a landscape whose topography proved decisive to the project design. As a self-reliant structure, the building’s architecture is intimately entwined with the site's infrastructural quality ans is based on the construction of retaining walls with a single roof that contrast with the surrounding landscape. The central and symbolic figure of the site is the "Château de La Fraineuse", a 19th century pastiche of the Petit Trianon at Versailles, and listed a heritage site by Belgium’s Monuments et Sites. By way of a common bedrock, the project nurtures a dialogue between the past and the modernity with the château in a way that transcends the notion of a divisive modernity. The expanses of outside covered areas allow the building to be used for a variety of different purposes, whilst ensuring a permeability between the activities. The central patio that opens out into the sky serves as a central gathering area for the site as a whole, around which the functional programme revolves. A technical execution that is unique in Belgium - with insulating monolithic concrete that ensures the construction will enjoy a very long service life while boasting high thermal inertia - has been adopted for the main walls.
- Typology
- Divers
- Status
- Construit
- Year of conception
- 2009
- Year of delivery
- 2015

























