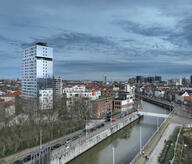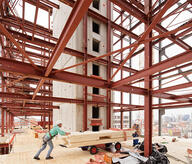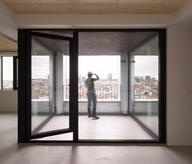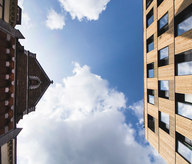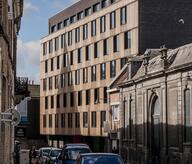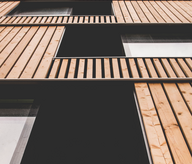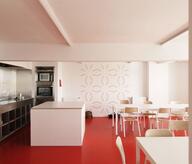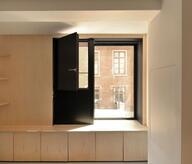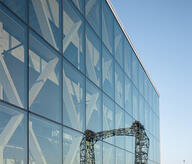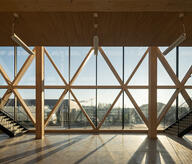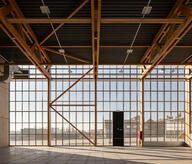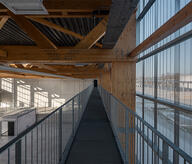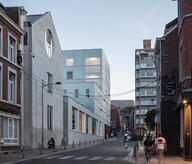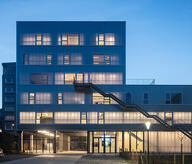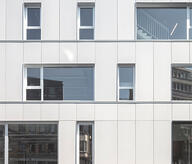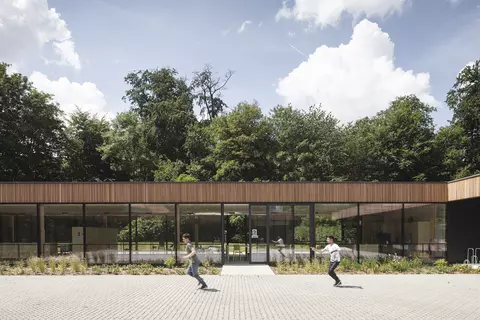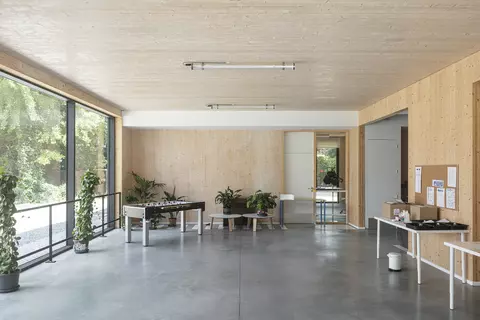This mixed program is unified in a simple and efficient plan : four bars, each one presenting its own character, are assembled around a central open space, like a big courtyard house : - The school: flexible classrooms and a large and lively corridor - The day care centre: a bright corridor open to the courtyard gives access to the offices and therapy rooms - The dining room: a wide space, free of columns and fully glazed towards the courtyard and the park. An open kitchen and movable furniture help allow different spatial layouts. THE PROJECT - The porch: a roof protecting part of the courtyard from the rain and creating the entrance to the school Angles are carefully designed to accommodate service areas (restrooms, technical rooms) while keeping visual connexions with the outside. The whole project is conceived as a friendly place to live, a real home for its users.
- Typology
- Éducation
- Status
- Construit
- Year of conception
- 2018
- Year of delivery
- 2020
- Client
- Association des Parents de La Famille asbl
- Total budget
- 2200000 €
- Per m² budget
- 1500
- Constructed area
- 1400 m2

