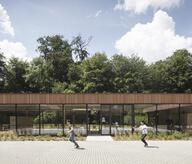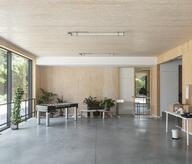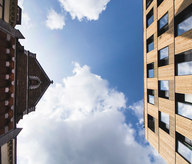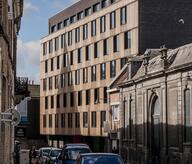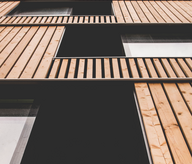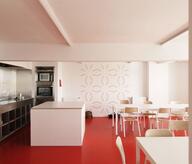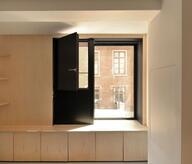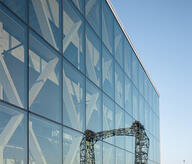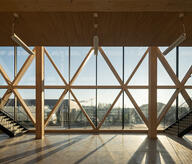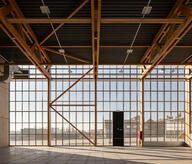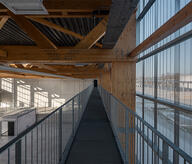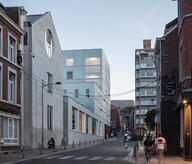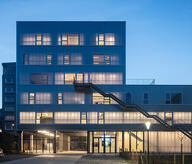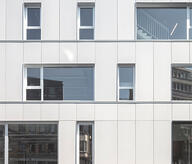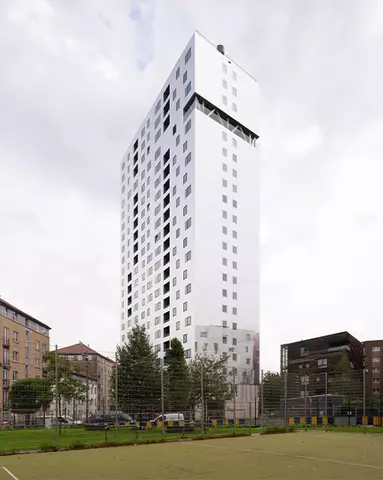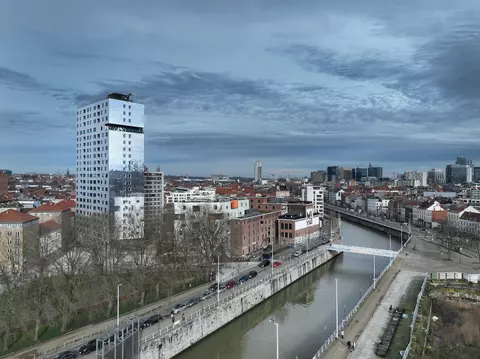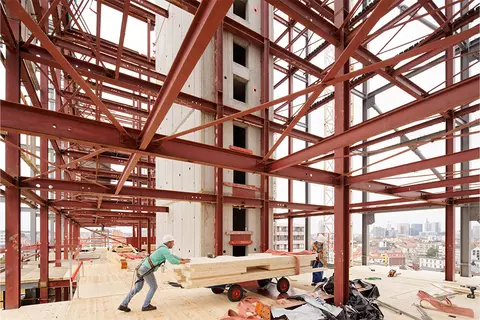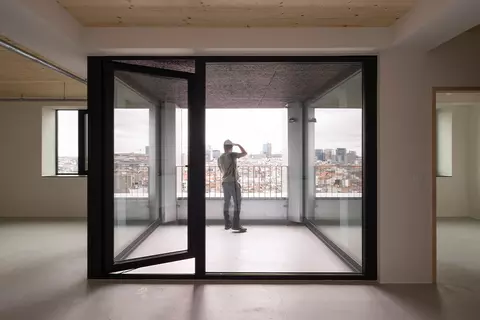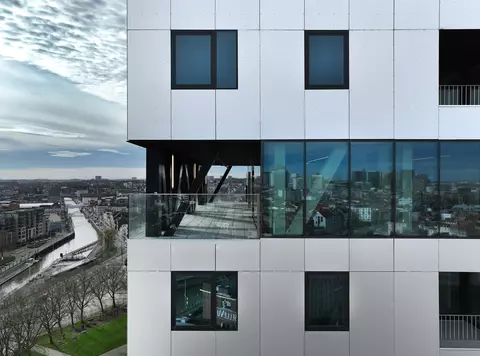Brunfaut Tower: Giving New Life to a Rationalist Steel Building with Wood Originally constructed with a steel structure in 1965, the Brunfaut Tower stood as a testament to rationalist architecture. Over the decades, it became evident that a complete renovation was not only necessary but crucial to meet modern standards of safety, comfort, and energy efficiency. Our design approach focused on enhancing the functionality of the tower while preserving its iconic status in Molenbeek-Saint-Jean. Doubling the tower's surface area and choosing to "elevate" rather than densify at street level allowed us to expand its footprint without compromising valuable public space. By incorporating innovative wood construction, we not only increased its height by five additional levels but also transformed its interior spaces with warmth and sustainability. The use of cross-laminated timber (CLT) enhances structural integrity and gives the apartments a welcoming atmosphere, blending aesthetic appeal with practicality. The revitalized Brunfaut Tower now stands as a beacon of sustainable urban living, a harmonious blend of heritage preservation and contemporary innovation. This project illustrates our commitment to designing architectural solutions that are not only necessary and useful but also capable of enriching the human experience through thoughtful and meticulous planning.
- Typology
- Logements multiples
- Status
- Construit
- Year of conception
- 2013
- Year of delivery
- 2024
- Client
- Logement Molenbeekois
- Total budget
- 22.000.000 € €
- Per m² budget
- 1970
- Constructed area
- 11.150 m² m2

