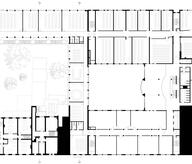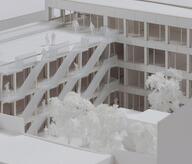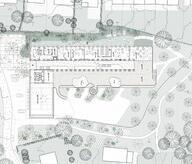The major building conceals all the tricks of the projects: - In order to avoid being the simple functional transposition of the program, invariant spaces have been taken up in "families": closed utilitarian spaces, closed discretionary spaces, closed but visible individual or meeting spaces, open and shared collective spaces. - The building expresses the will to consecrate a "place". The square shape proves to be a perfect form for its capacity to gather around a center. This is treated as a void on two levels with natural zenithal lighting: a major room but without a precise function assigned, a room in addition: informal meeting, crossings, common business activities, team building for a conference or a workshop, relaxation... By its presence alone, all the departments are in permanent contact. More prosaically, it ensures a form of compactness as well as a natural light in the heart of the project. - Thanks to the eccentricity of the central square room, the spaces that border the central space have three different thicknesses. These relative differences make it possible to install situations of appropriation and very multiple and distinct natures of spaces.
- Typology
- Bureaux
- Status
- Construit
- Year of delivery
- 2021
- Client
- Toit&Moi
- Constructed area
- 2470 m2
































