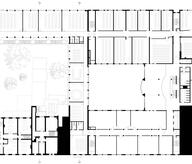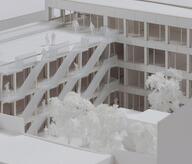A BALCONY ON THE HILLSIDE LANDSCAPE Seen from the current school site, the landscape appears closed by the topography and fragmented by the infrastructures. But seen from above, the landscape becomes open and legible. The view extends to the horizon of the neighboring hills. We can guess Grâce-Hollogne and Seraing on the other side of the highway, and then the Meuse below. We see the course of the sun. The first principle is therefore to conceive the school as a long balcony turned towards the landscape. On the other hand, a volume containing the noisy functions (sport, party, refectory) is implanted parallel to the highway to protect the classroom and recreation spaces from the noise of the latter and from the strong winds on the ridge line. AN ORCHARD IN THE HEART OF THE NEIGHBORHOOD The Boutte neighborhood resembles a large, high casbah, encircled by a wall of infrastructure and irrigated by a maze of streets and alleys. But it lacks a center: a place to gather and form community, but also a place to radiate beyond its walls and welcome the inhabitants of other neighborhoods. To achieve this, the site was first laid out as a large orchard, inspired by those typical of the Liège region. It extends from the Thier de Jace to the hillside that descends to the neighboring gardens.
- Typology
- Éducation
- Status
- En construction
- Client
- Commune de Grâce-Hollogne
- Constructed area
- 1800 m2
































