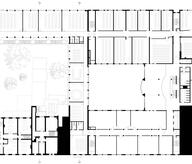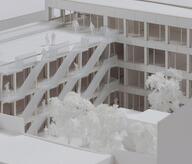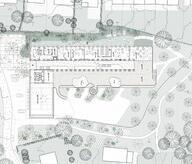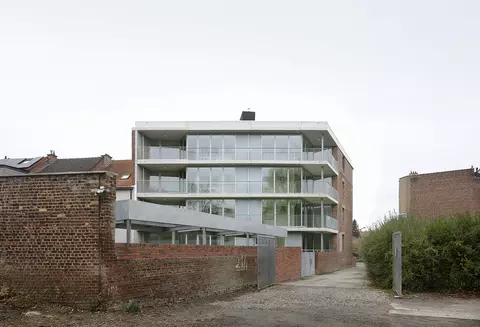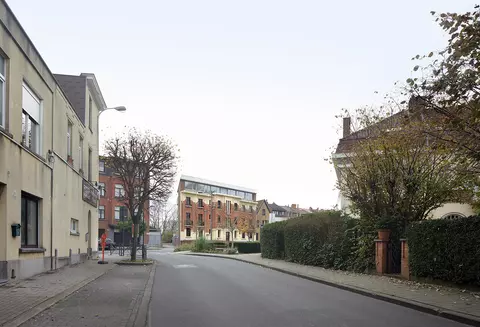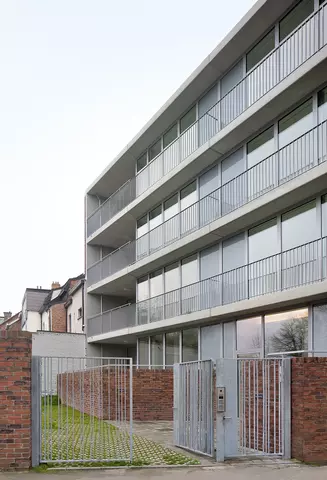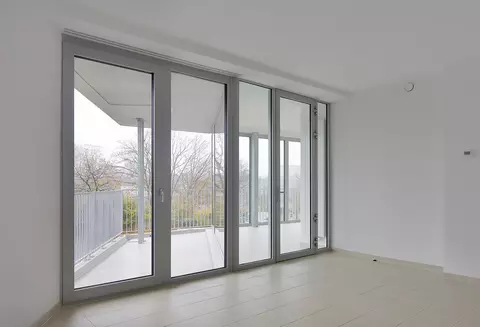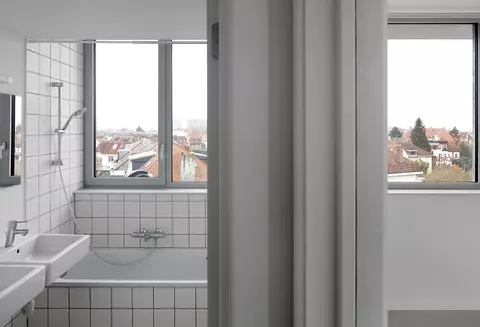THE PROJECT QUALIFIES THE SITE The architecture of the project aims to respect and reinforce the qualities and potential of the site. The restoration of the existing facade and the development of its first floor, combined with the heightening by a new volume, reinforces the legibility of the corner of the garden city. The reinforcement of the presence of the facade and its reversal by the work on the gable wall marks the entrance to Rue du Tilleul, which will in the future be a privileged access to the new sustainable district of the ZIR Josaphat. The completely uncluttered courtyard offers a welcome breath of fresh air to the narrow Rue du Tilleul. It allows the light to reach generously. In addition, special attention was paid to the connection at the corner between the gable on Rue du Tilleul and the new courtyard façade. The fact of not building in the rear part of the building allows to respect one of the fundamental qualities of the city: the gardens. Nothing disturbs the continuity of the garden landscape of the neighboring houses. The clearing of the courtyard also allows to extend this landscape to the existing vegetable gardens on the neighboring parcel. THE SITE QUALIFIES THE PROJECT The architecture of the project also allows each inhabitant to take maximum advantage of the qualities offered by the context. All the apartments are through-going. Each apartment has a facade on the garden-city side and a terrace on the side of the courtyard.
- Typology
- Logements multiples
- Status
- Construit
- Year of delivery
- 2021
- Client
- SLRB
- Constructed area
- 1340 m2


