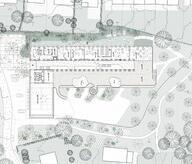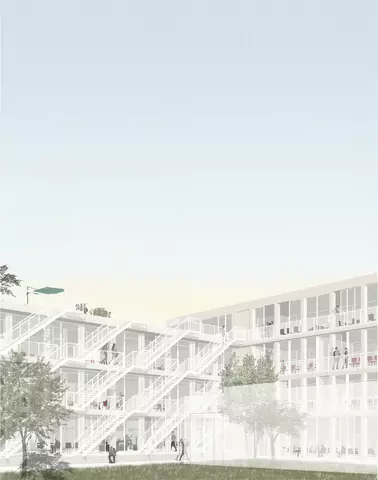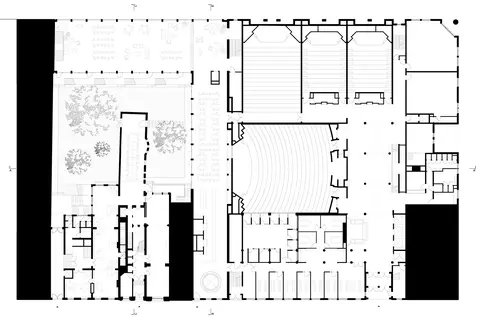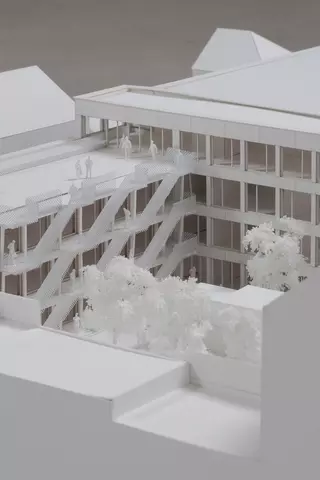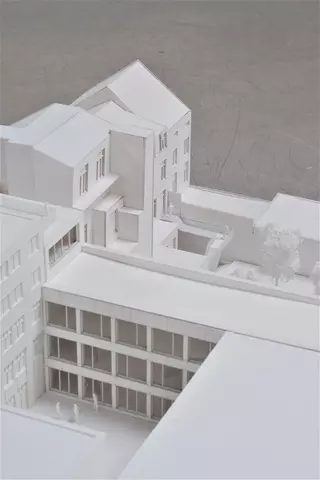EXTENSION The proposed extension is bipartite. A first wing of the building fills the hollow tooth on the rue de la poste. It creates a new address for the HEG and intensifies the school's relations with this side of the city. It also creates a large garden in the interior of the block, occupied in its center by the annex of the listed building. REPARTITION The programmatic distributions, legible on the plans, are based on logics that reinforce the positions of each of the institutions while intensifying the exchanges and mutualizations. CONNECTIONS The construction of a wing from rue Royale to rue de la poste fluidifies the movements within the existing building and favors the connections with the extension. Indeed, whereas the west and east wings of the existing building ended in a dead end, they are now articulated between them and with the new building. FLEXIBILITY The load-bearing structure of the extension guarantees maximum flexibility of the interior spaces. The proposed project is therefore easily adaptable, both during the design process, in consultation with the various parties involved (project owner, urban planning, SIAMU, users, etc.) and once the building is constructed. OPENINGS The occupation of the lower floors of the school by common programs allows for a real interaction with the surrounding public spaces.
- Typology
- Éducation
- Status
- En construction
- Client
- Haute Ecole Galilée
- Constructed area
- 20000 m2



