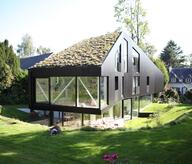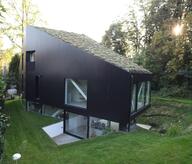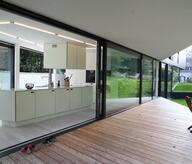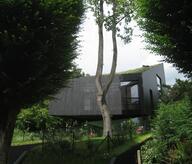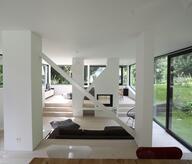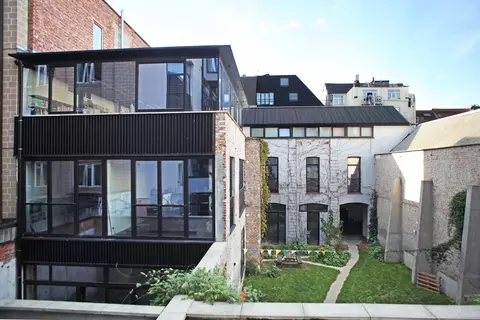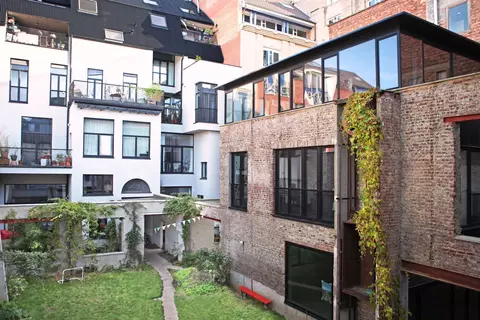- Project
Angleterre - Hollande
- Architect
Vanden Eeckhoudt - Creyf architectes
- Programme
- The project is located on a crossing plot from Rue d'Angleterre to Rue de Hollande. The complex is divided into three successive parts which differ by their architectural style. A neoclassical building is composed of 9 apartments on Rue d'Angleterre, while an industrial concrete construction is composed of 6 apartments on Rue de Hollande. These two complexes are connected by a collective garden in the center of the block, on which there are a collective room and an atelier.
- About
- The project was mainly developed following 3 objectives: open up the building complex, exploit the constructive potential which is born from the differents size of the neighboring buildings, preserve the architectural heritage and integrate it into a new harmonious project. These objectives led us to demolish many constructions to create a large collective garden in the center of the block. A common room is set up next to the garden to enhance the desire to create social link. The garden is shaped like a promenade thanks to many paths and little gardens. These-ones offer many differents perspectives on the complex and highlight the crossing plot. Although each apartment has a private outdoor space, the project try to promote the use of common spaces and don’t generate any shyness in using them. The three parts of the complex are raised in a clear architectural language that identifies the contemporary intervention while unifying the whole. This identification is possible thanks to materials of the new roofs and facades.
- Typology
- Logements multiples
- Status
- Construit
- Client
- Copropriété Angleterre - Hollande (achat collectif)
- Total budget
- 1525000 €
- Per m² budget
- 850
- Constructed area
- 3630 m2
rue d'Angleterre 53-55 / rue de Hollande 58-60
1060 Bruxelles
BelgiumMore information
Vanden Eeckhoudt - Creyf architectesOther projects
Other projects
- L'Olivier2018Bruxelles
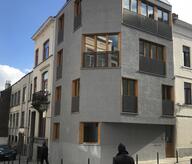
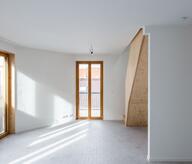
- Fondation Thalie2018bruxelles
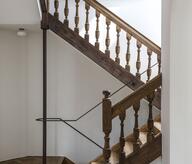
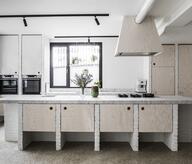
- Masui 962018bruxelles
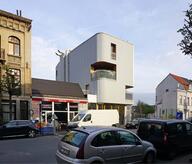
- Phil et Katya2012Bruxelles
