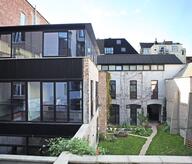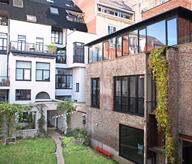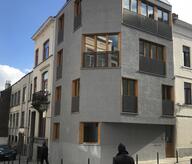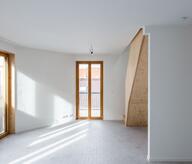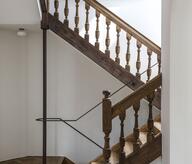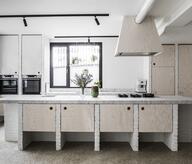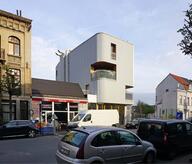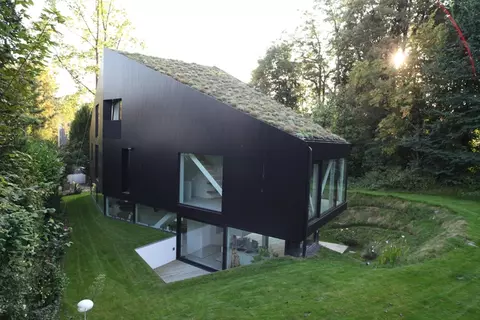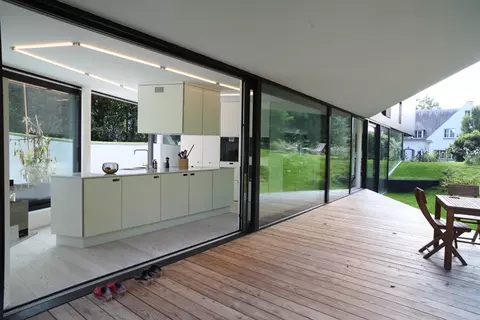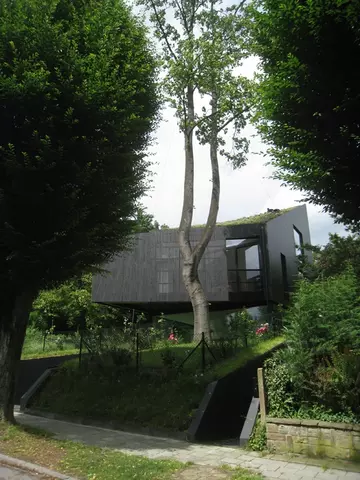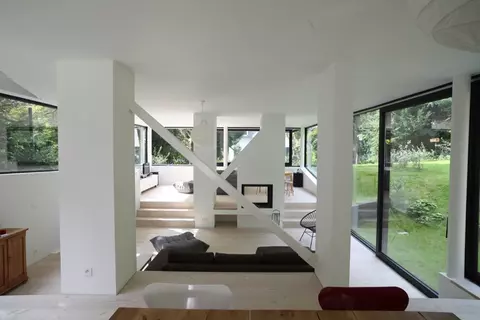The project is a villa type construction which, in the way it is set into the grounds, preserves its characteristics, trees, downslope to the utmost, and where the plan was, in part at least, built around the pond. The house is embedded lengthwise, off-centre in the grounds so as to make the most of the garden of which it limits the residual parts. The construction is partially buried and folded at the centre, both to boost its link with the natural setting and to make the most of its relief, but also to confine the impact on the surroundings. The house is covered by a saddle roof, whose wall plates are already on the first floor. On its short sides, the volume is drawn out as far as the limits allowed by the planning requirements of the PPA. These volumetric 'elongations' are seen at the location where the neighbour has his bushes and shrubs, so that they do not pose a new blocked out sunlight nuisance. Their shape is also derived from a visual cone that could be traced to the adjacent gable roof. The basement comprises the garage, the storage rooms and the entrance. The latter gives access to the living rooms at garden level. On the first floor, on the street side are the children's rooms and on the garden side the office space. The attic space has been designed as the master bedroom for the parents.
- Typology
- Maisons privées
- Status
- Construit
- Year of delivery
- 2012
- Client
- Privé



