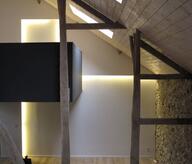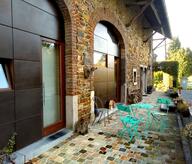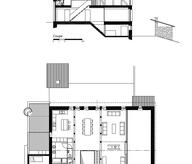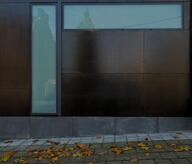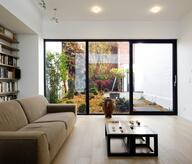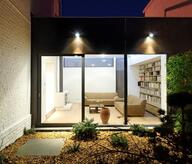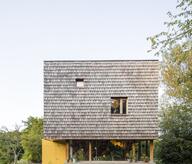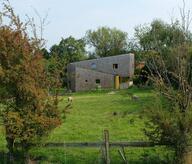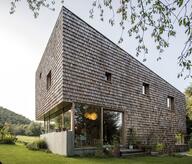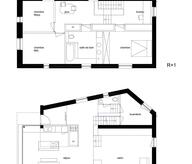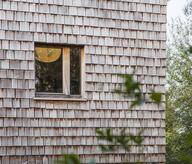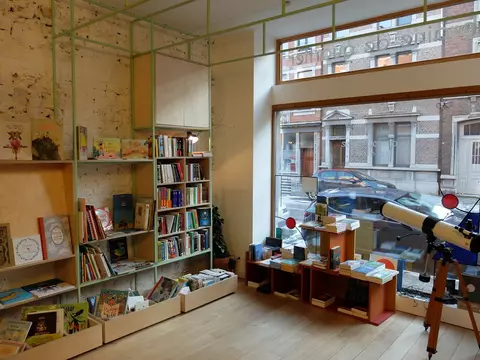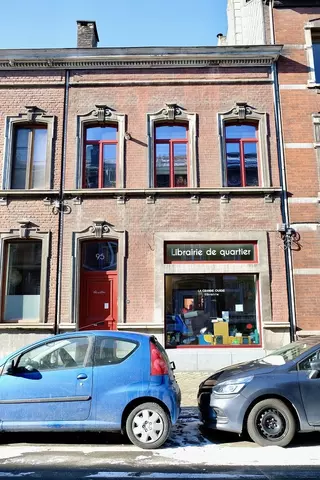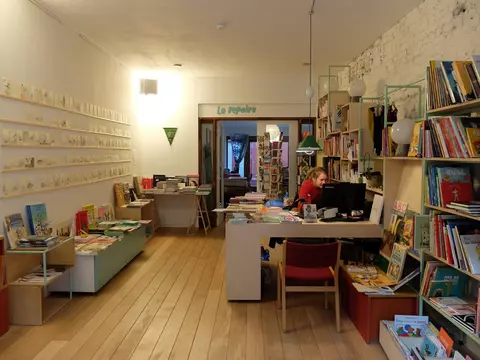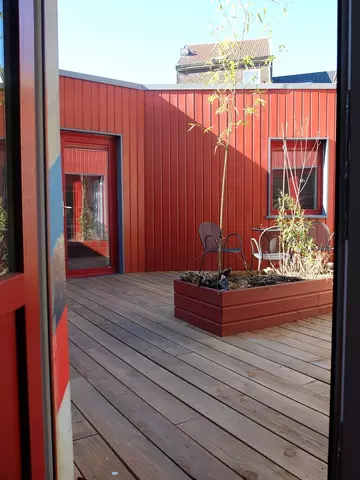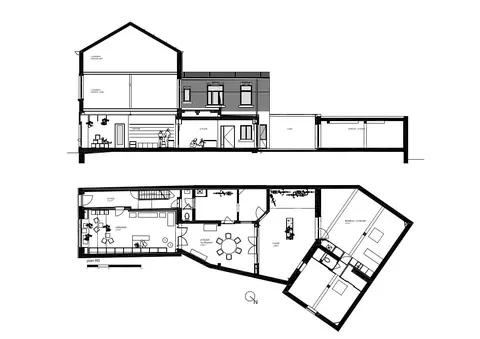In the Northern district of Liège, on a terraced plot fully built, the plan of the Grande Ourse takes form. The ground floor of the house, occupied by an old garage, is totally transformed to receive the bookshop and a workshop; the upper floor are due to lodging of the booksellers. An inner courtyard is ceated to bring light and breath to the new spaces. In harmony with existing frames and given the Norwegian origin of bookseller, the woodwork and the new front are painted in scandinavian red. The inner walls are cleaned, or painted or ceiled or even let as they were to keep the traces of the past. The floors are covered of solid wood to bring warmth and quietness. Except some bargained pieces, the furniture are made to measure and created by local craftsmen. The "Repaire" adjoining the bookshop allowed the Grande Ourse to organize meetings, exhibitions, intergenerational work groups and also concerts. The space located at the bottom of the plot allows a spacious and quiet workshop appreciated by the local artists.
- Typology
- Culture
- Status
- Construit
- Client
- Claire Nanty - Pierre Nicolas Bourcier
- Total budget
- 140000 €
