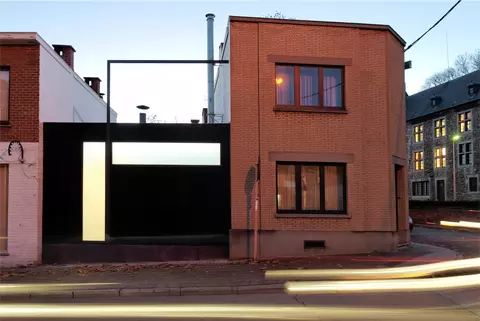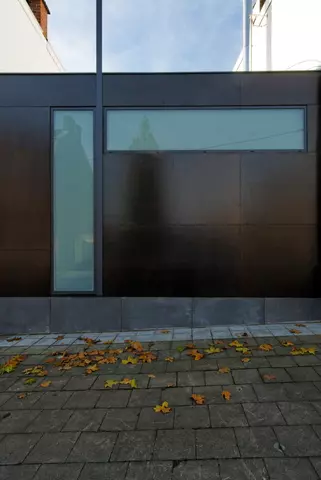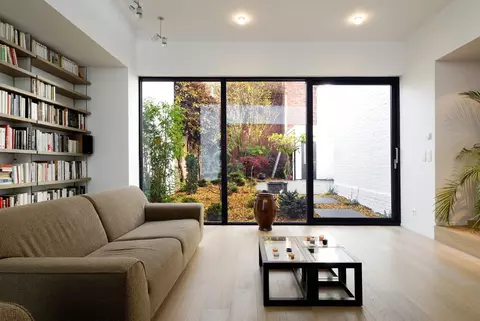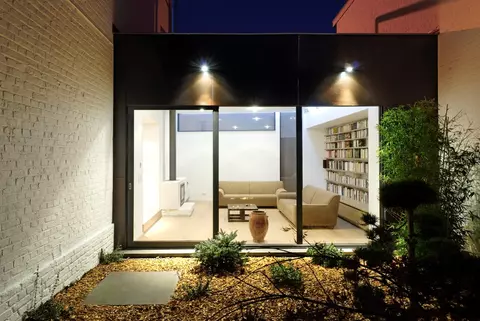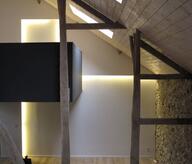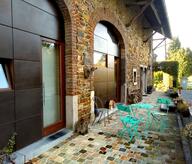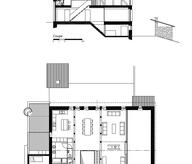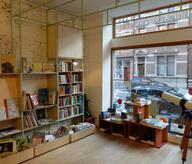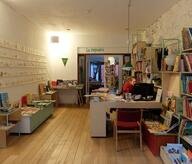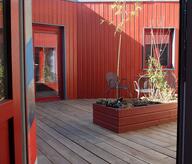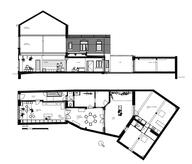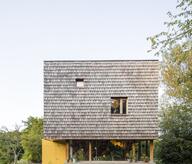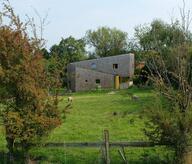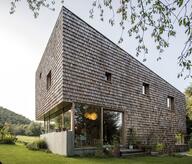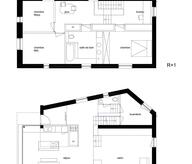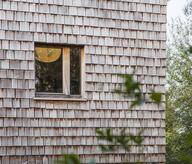- Project
A black box for a white page
- Architect
- Programme
- This extension to a single- family home, half way between the existing lounge and the garden, gives the occupants a second lounge dedicated to reading and opening out over the relandscaped garden (terrace, pond, new plantations, etc.). The extension is of a simple and rational design, the facade is comprised of dark brown wood panels and acid-etched glass. Introspection from the inside, mirror of the sky seen from the outside.
- Typology
- Maisons privées
- Status
- Construit
- Year of conception
- 2008
- Year of delivery
- 2009
- Client
- Mme et M. Hubin-Thirion
- Total budget
- 60 000 €
- Constructed area
- 30 m² m2
Other projects
Other projects

