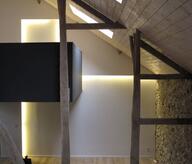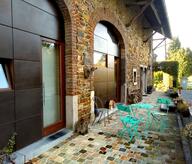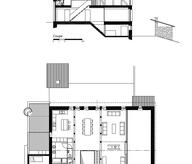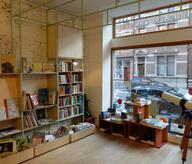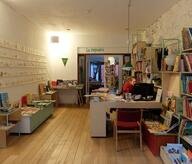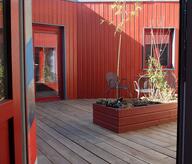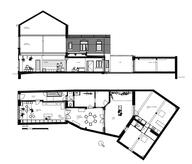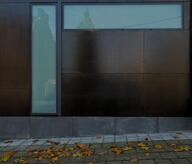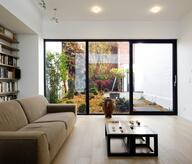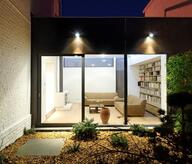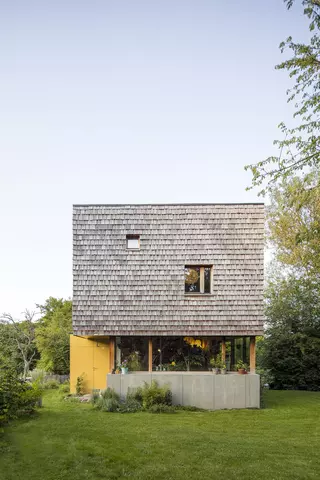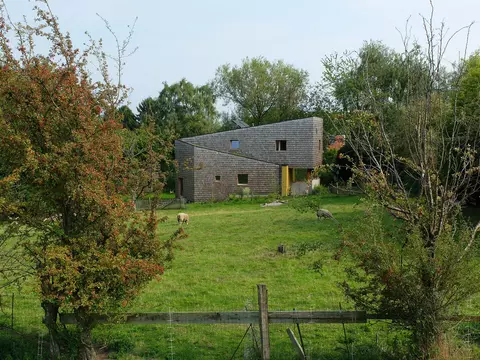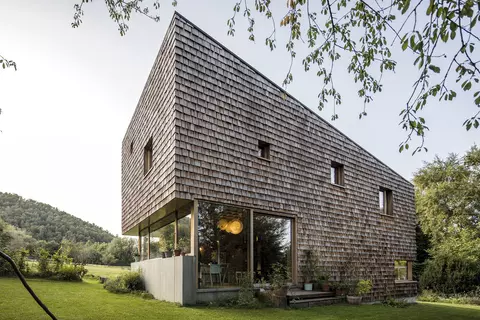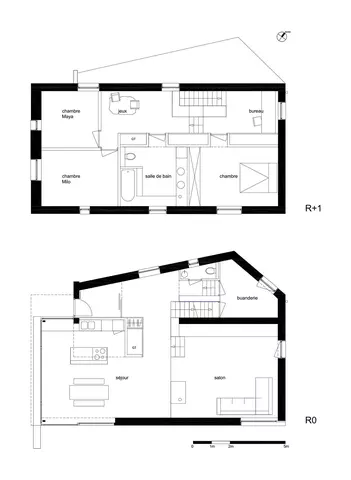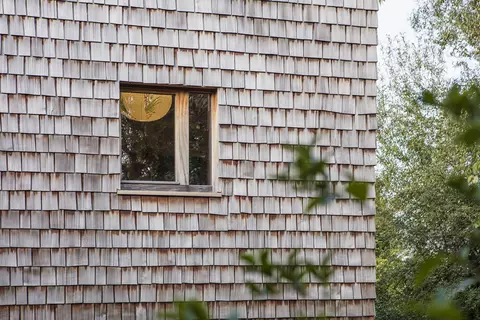This project finds its origins in the crush its inhabitants had on an abandoned enclosed ground, settled at the foot of a spoil tip, on a few minutes bike distance from the city center. The house was built following the tracks of a ruin and at the closest to the topography. It was then organized in half levels. The drawing is inspired by the landscape lines, carved according to the limits and views of the parcel, creating a different volume perception from each angle of view. A living space that winds and integrates the terrain, vibrating with changing natural light. Considering the difficult access to the site, wood frame construction was an obvious choice. The raw cedar shingles cladding gives a homogeneous result, yet not uniform.
- Typology
- Maisons privées
- Status
- Construit
- Client
- Dany & Johanne
- Per m² budget
- 1400
- Constructed area
- 200 m2
