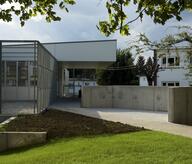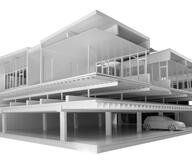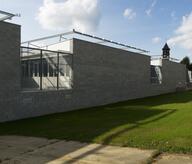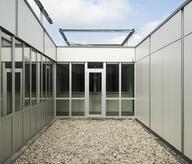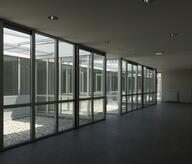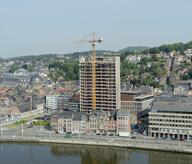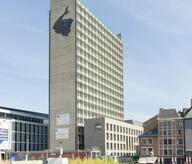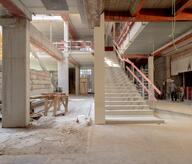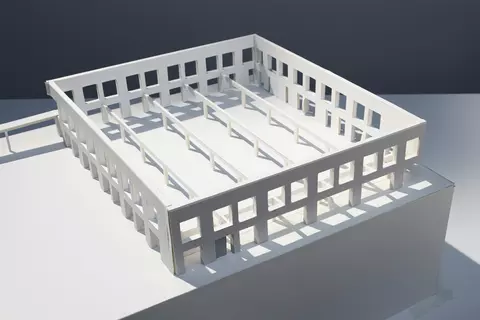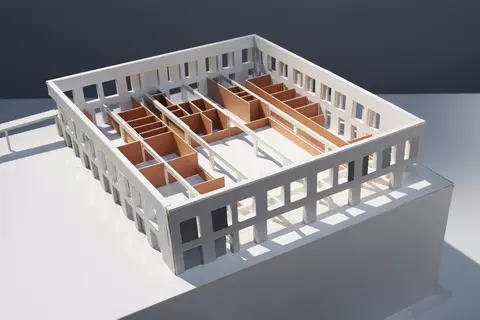The project proposes to bring together, under one roof and on two levels, all the citizen assistance services, the offices of the Public Center for Social Action of Herve and a space dedicated to early childhood. On the ground floor, the building functions like a beehive. The place is polenized by the citizen who brings food, furniture, clothes and toys intended to return to the most disadvantaged population. The proper organization of the hive depends greatly on a group of volunteers. Upstairs, the CPAS offices benefit from a U-shaped organization around a patio. Very simply, one wing is intended to accommodate the citizen, the other is strictly reserved for the proper functioning of the CPAS. The general shape of the new building is, in essence, simple and compact. This allows the implementation of suitable and inexpensive construction systems as well as a possible evolution of needs over time. The structural system and the position of the openings in the facades offer a spatial "neutrality" from which different configurations of space partitioning are then possible. This suggests that the organization of the program could easily be subject to change over time. Finally, the foundations of the building are calculated in order to allow a later raising. The simplicity and compactness of the proposed volume greatly contribute to the very high level of thermal performance of the whole.
- Typology
- Public et communautaire
- Status
- Construit
- Year of delivery
- 2018
- Client
- ECETIA scrl
- Total budget
- 3.227.205 €
- Constructed area
- 1950 m2
