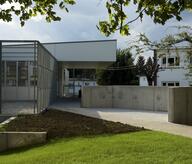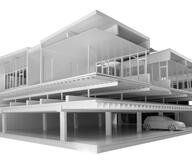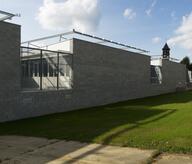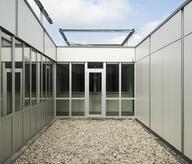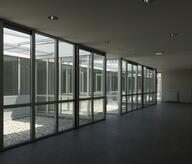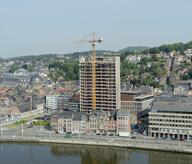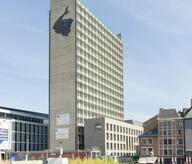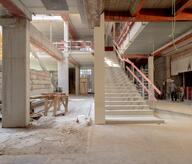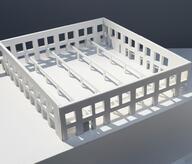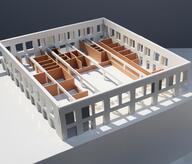The spaces are designed to ensure their versatility while defining their appropriations through the cohabitation of uses. Each emblematic public space of the project participates and reinforces the overall vision but each is also characterized, designed according to a fine reading of each specific context. Parc Fabiola is a real urban park: a landscaped link between the station and the city centre. A garden for each Verviétois with many “clearings” that can be appropriated. Place Verte is the DNA of Verviers transformed: its plantations, its huge planters, its fountains and water mist, its new kiosk and its lights contribute to the construction of the immaterial city. Place du Martyr is a flexible and reversible space, a venue for major urban events. A real public space and with its enlarged and structured HORECA terraces. Cour Fischer has been transformed to blend in with the vast landscape of the Vesdre and the Coteaux.
- Typology
- Paysage, espaces urbains
- Status
- En construction
- Year of delivery
- 2023
- Client
- Ville de Verviers
- Total budget
- 11.839.728 €
- Per m² budget
- 263
