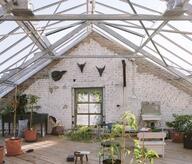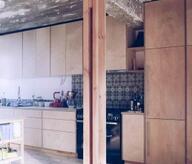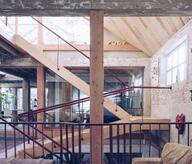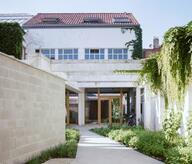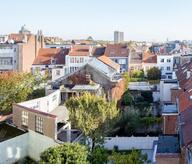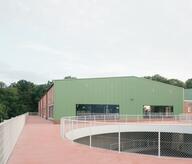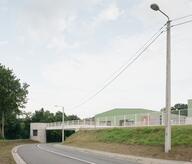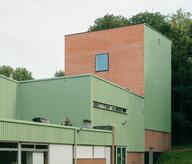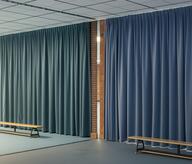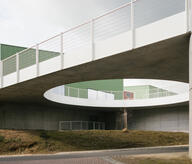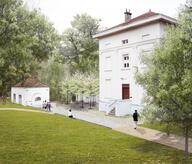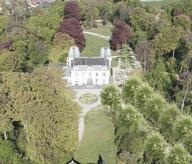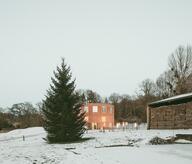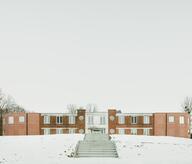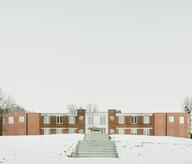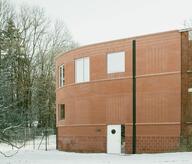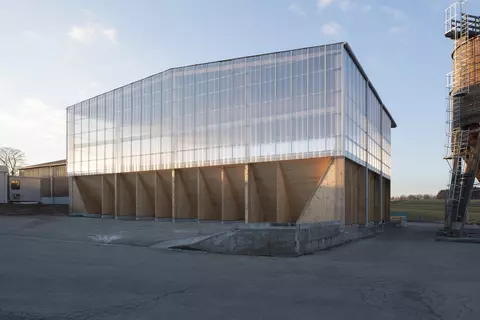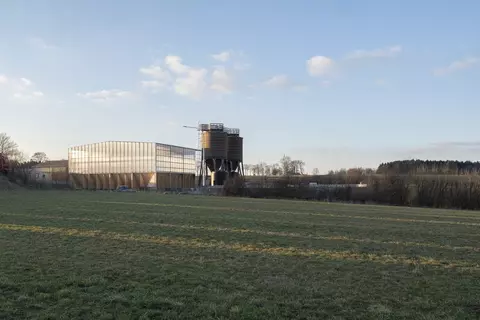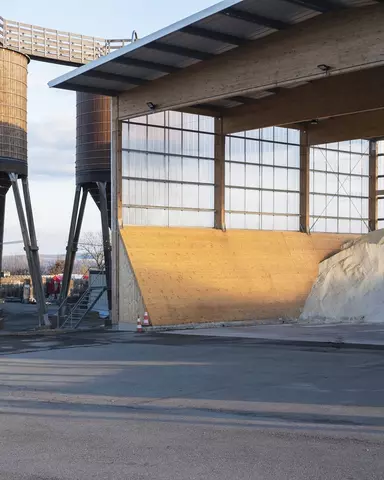The important size of the project, summoned by its use, becomes a singular silhouette on the scale of the site. Thus, the materiality softens the incidence of the hangar on the horizon working the transparency of the elevation. The facades are adorned with polycarbonate in a diaphanous approach playing on the ambiguity of its transparency and its reflection: its presence is experienced both from the inside and the outside like a stained glass window. At night, as the snow sweeps across the plains, the building comes to life and acts as a reassuring lantern in the darkness. In the midst of the storm, the building lights up with the ballet of dispersal vehicles. From a constructive point of view, the project reveals itself spontaneously in a frugal sincerity - a shed is above all, a protected structure. Resonating with the forestry character of the region, the wooden structure is revealed both inside and outside, reinforcing the integration of the project in its context. In addition to this architectural bias, wood also provides a practical response. Indeed, its natural properties make it less sensitive to an environment as aggressive as the storage of spreading salt. In the end, this project attempts, with humility, to offer a building that transcends its simple functionality. A bright and pleasant space with a real attention to spatial quality, too often put aside in industrial design. However, this simplicity is not shared by all. Probably due to a lack of confidenc
- Typology
- Public et communautaire
- Year of delivery
- 2020
- Client
- Région Wallonne – Service Public de Wallonie (SPW)
- Total budget
- 265.000 €
