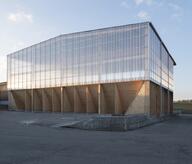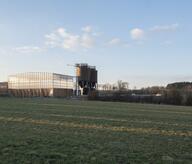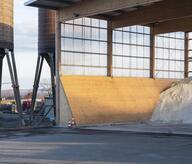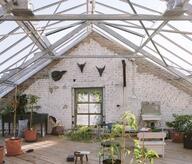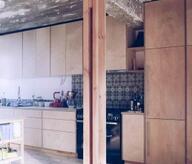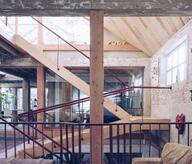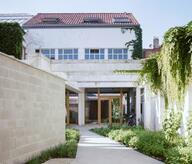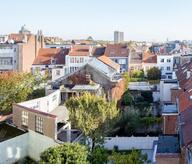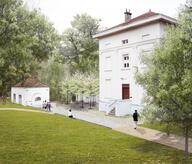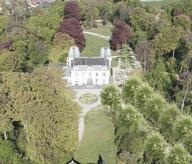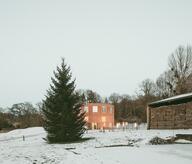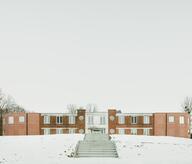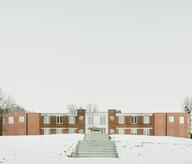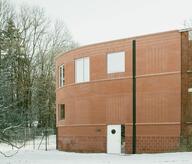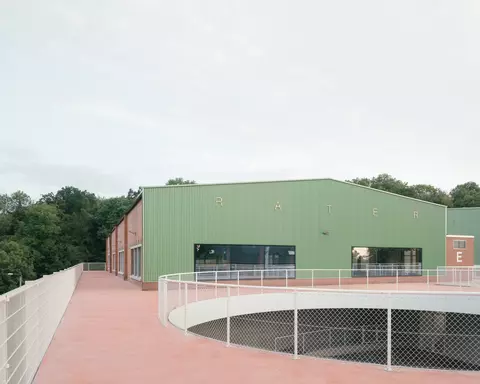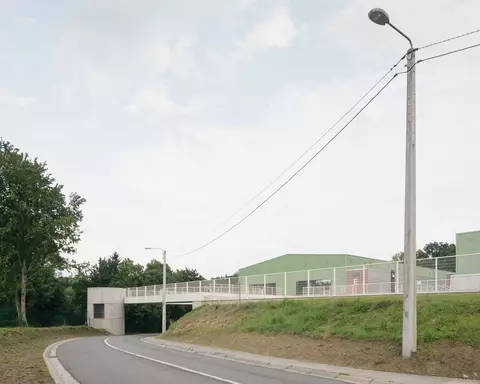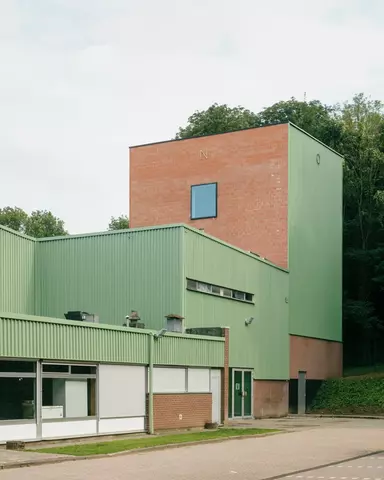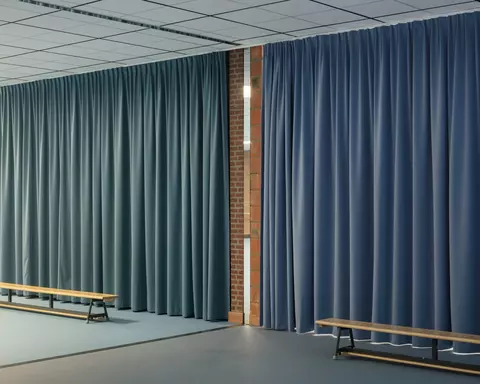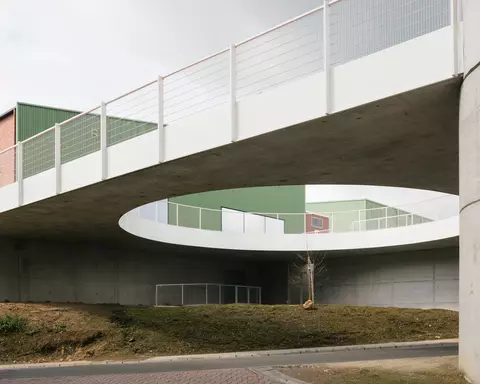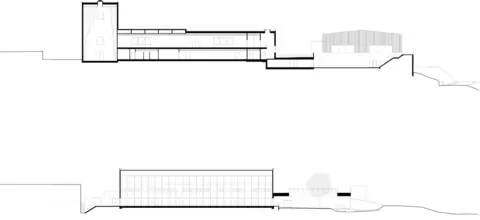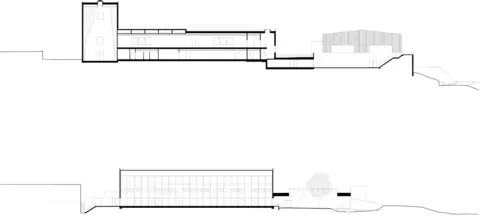In an attempt to connect the two poles, we continued the existing topography over the descending street. Supported by a big concrete cylinder, which doubles as a stairway, this concrete table hovers above the road. A circular void offers views from the plateau to the passing cars and cyclists. The existing sports hall was offered an extension by mirroring one of its bays. Rising up from one of the corners of this extension, as if pulled out of the ground, is a small tower encapsulating a climbing hall. These same tactics of mimicking, mirroring, and copying were redeployed for the construction of a second sports hall. This new volume, constructed with wooden columns and beams, is a seemingly copy of its predecessor. Any new elements, such as mirroring windows and the green color of the undulated sheets, were mimicked and added to its existing lookalike. To intensify this conversation between the new and the old, the original and its copy, exterior façades double the architectural language of their interior counterparts and visa-versa. This game is subscribed by the artistic intervention of Adrien Tirtiaux, which places different letters on the façades. Turning around the buildings, one can read a series of sentences or rhymes, as some of the inside facades appear again outside.
- Typology
- Bureaux
- Status
- Construit
- Year of delivery
- 2020
