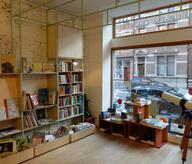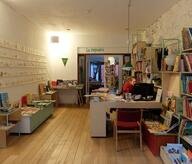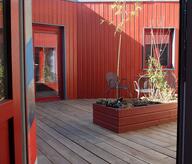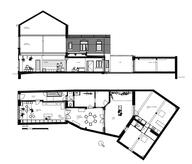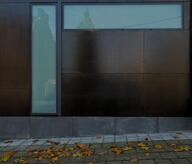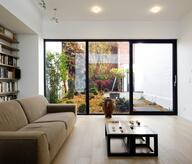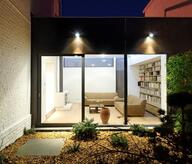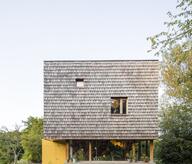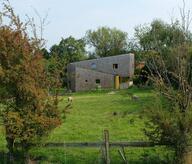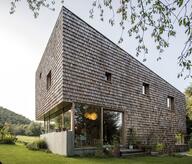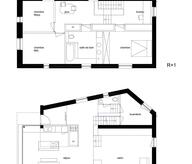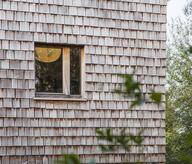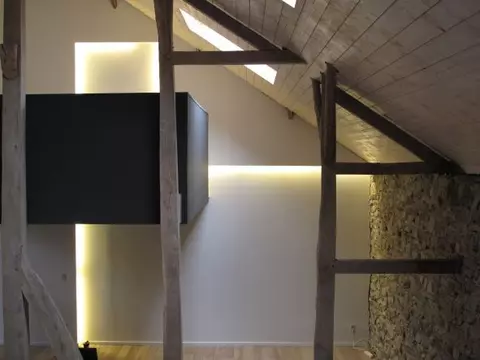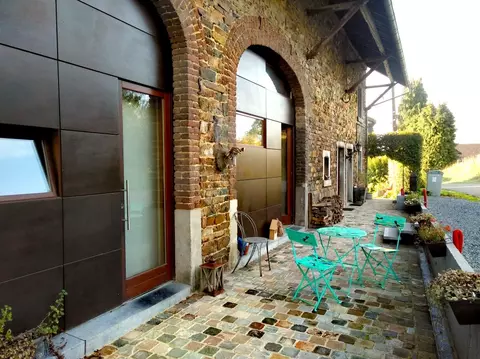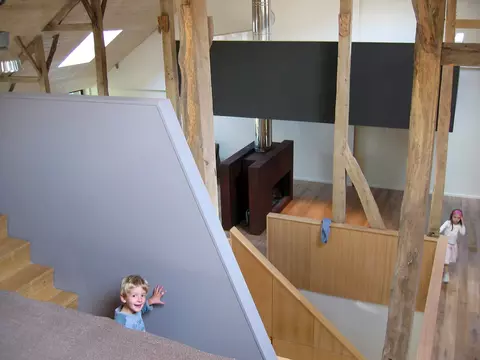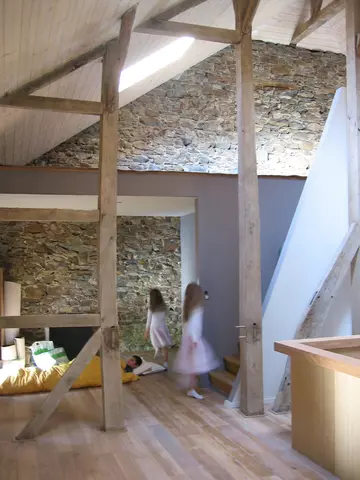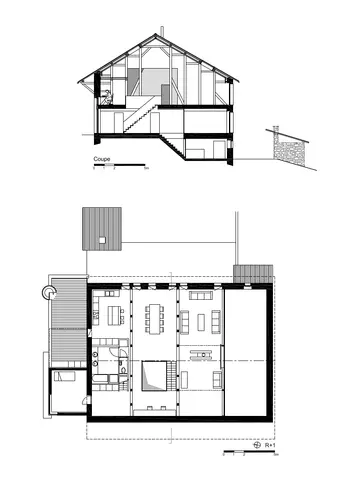Johanne Hubin takes her first steps as an architect with this transformation of an old barn into private accommodation upstairs. Designed as a holiday home, the spaces are intended to communicate. Their distinction is realized in a subtle way thanks to the original framework which articulates the different places. Openings in the rear facade allow light to bring the fireplace to life. Five years later, lodgings are fitted out on the ground floor. A side extension offers a more intimate bedroom and a large terrace which is the only direct link of the accommodation with the outside. The reinterpretation of the two porte-cochères on the front façade bears witness to this intervention, harmoniously integrated into the village. Marie Lambert’s text – extrait du Guide d’architecture Moderne et contemporaine – Verviers, Spa, Ostbelgien – Cellule architecture Fédération Wallonie-Bruxelles 2022.
- Typology
- Maisons privées
- Status
- Construit
- Year of conception
- 2006
- Client
- Sophie et Benoit Plumet
- Total budget
- 300000 €
- Per m² budget
- 1000
- Constructed area
- 300 m2
