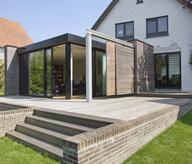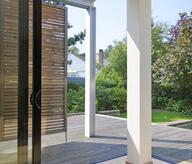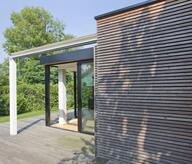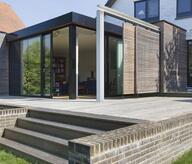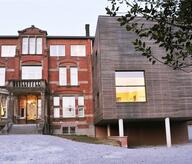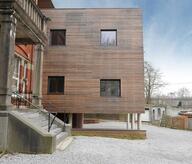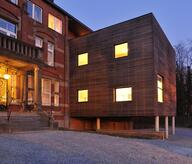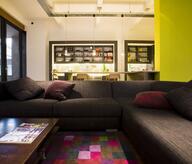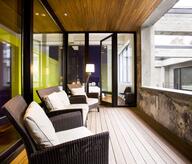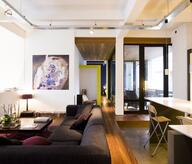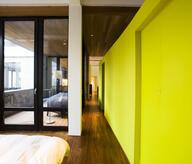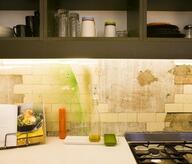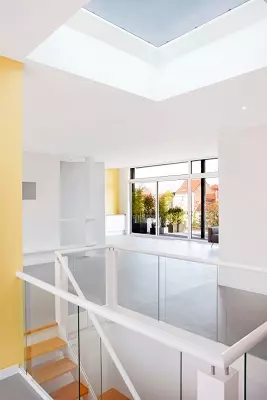It wants to create a bright, sleek and environmentally, we proposed a riser wood frame with flat roof and front roof slope reversed opening onto the gardens inside island . In front, the berries are perfectly aligned with the existing ones. The central bay has large dimensions favoring a large bath with natural light. The rear panel, meanwhile, is completely glazed. The front, covered with fiber cement plates (made of Portland cement, mix lime and marl) of your bright red, has a variable horizontal geometry dominance. Red at the same time allows to resolve with existing buildings and blend in shades shutters on the lower floors. Here we wanted to mark a general philosophy of our work will break the net but also harmonization. We wanted to offer a great lightness to the overall simplicity and enhances reading in response to the simple construction of the existing building.
- Typology
- Logements multiples
- Status
- Construit
- Year of conception
- 2010
- Year of delivery
- 2011
- Client
- Particulier
- Constructed area
- 180 m2
