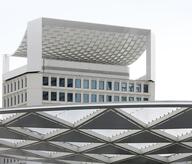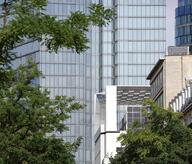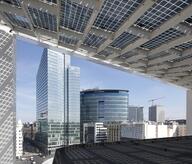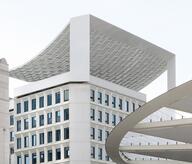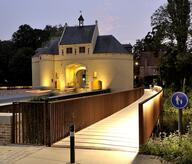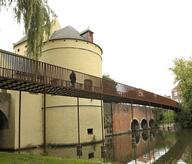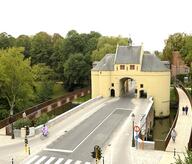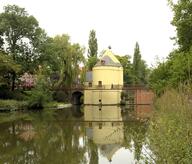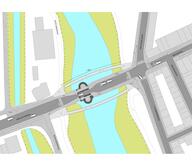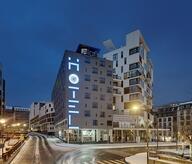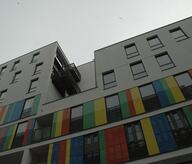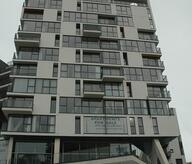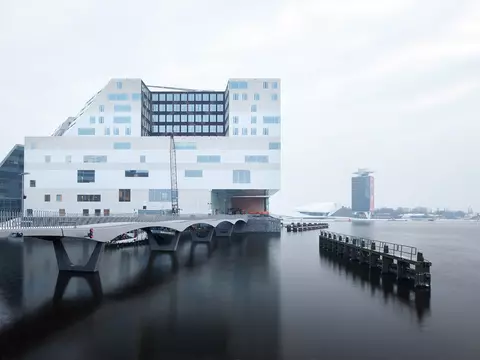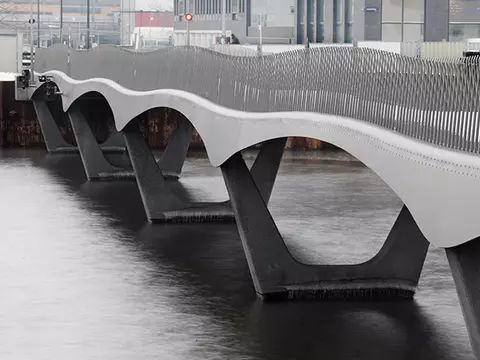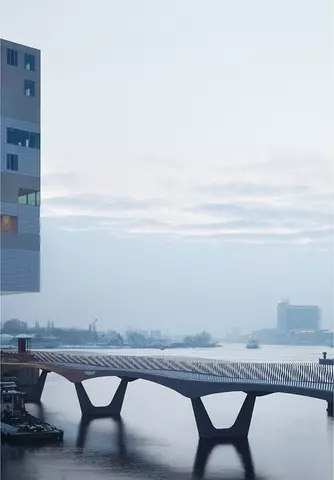An artificial peninsula, as big as two football pitches, is created near Amsterdam Central Station. The IJDock peninsula holds an underground car park, the courthouse, commercial premises, a hotel and apartments. The initial question however was to create a marina near the city centre. The moveable Vluchthaven footbridge will connect the peninsula with the Westerdoksdijk, while also giving access to the IJDock marina. The concept consists of a thick folded and shaped sheet of steel. The form of the deck is inspired by the elegant movement of a heron’s wings during flight. This also gives the deck its needed stiffness. Shaping the deck allows for a better water management towards a series of openings on both sides of the bridge. Those perforations make a subtle reference to the water present underneath the bridge and enforce the relation between the passer-by and the bridge. The perforations also allow for subtle lighting to be integrated in the railing of the bridge. Over a height of 15cm LEDs are embedded in resin at the base of each of the +1000 posts. Specific features For safety reasons the client demanded that no bike can be fixed to the balustrade of the bridge. To accommodate this demand, each of the posts is independent. There is no horizontal hand rail. Visually this has a great impact: the absence of a horizontal line above deck emphasises the bridge shape itself. Dimensions : 105 m
- Typology
- Public et communautaire
- Status
- Construit
- Year of delivery
- 2012
- Client
- Ville d'Amsterdam
