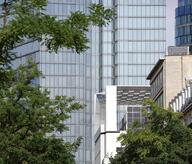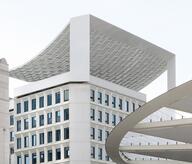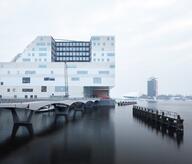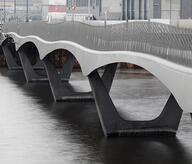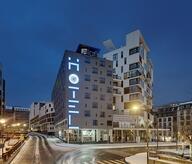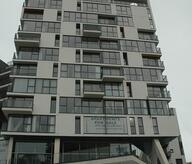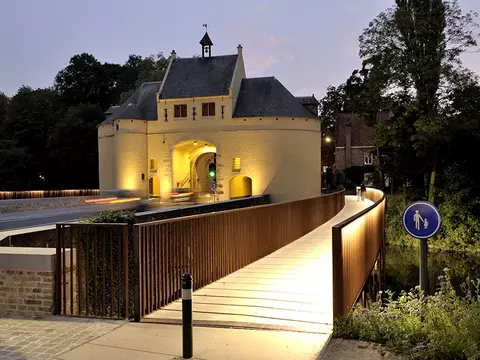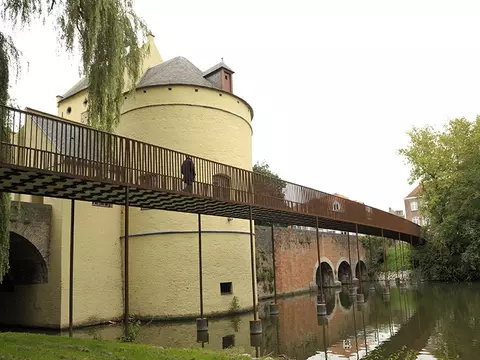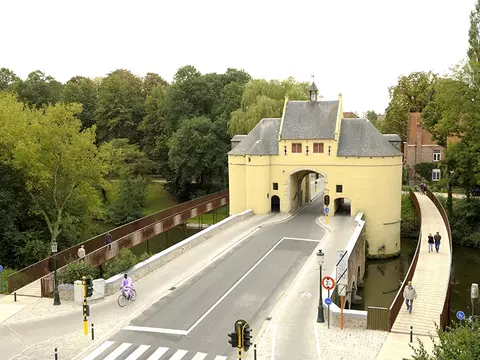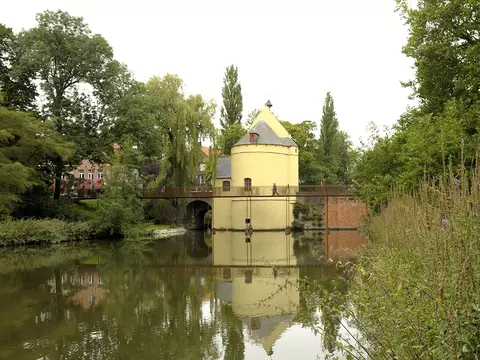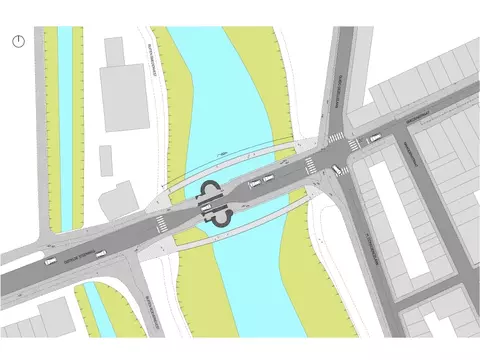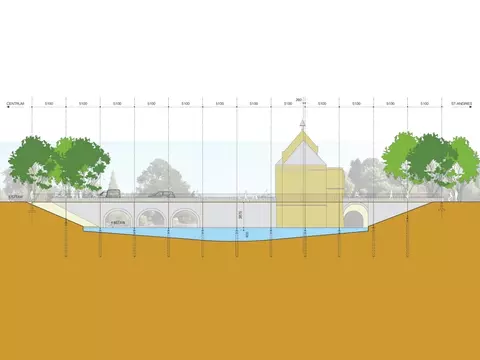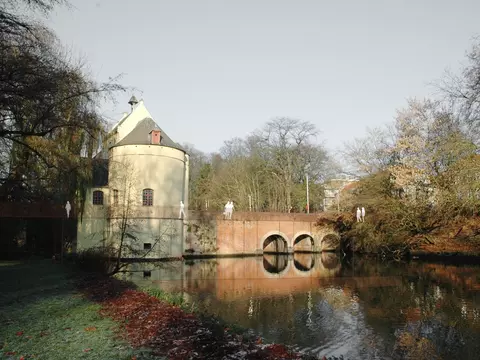The Smedenpoort, a historical gateway to the city of Bruges from the 13th-14th century, is in its current state to narrow to organize a fluid traffic of cars, pedestrians and cyclists. The city of Bruges decided in concertation with the Commission of Monuments and Landscapes to add new footbridges on the both sides of the existing building. Specific features The new footbridges had to respect the strong historical presence of its environment. We chose to design the bridges as a “promenade” to meet that requirement. The path has been conceived as an element that embraces the existing bridge and building. The supporting elements have a reduced dimension due to the amount of anchor points and the structural use of the parapet. This also creates the effect of an extremely transparent structural design. The structure will be constructed in weatherly steel and the walking surface will be made out of concrete. The use off full steel bars and the proposed details refer to the hand-made blacksmithing. Engineering design : 2009-2010 Construction : 2011-2012 Architect : Ney&Partners Client : City of Bruges Site : B-Bruges Dimensions : 60 m State : Completed Images credits : A. Trellu - Ney&Partners
- Typology
- Paysage, espaces urbains
- Status
- Construit
- Client
- Stad Brugge

