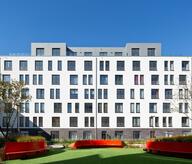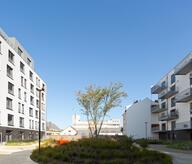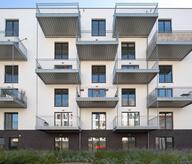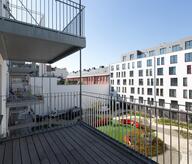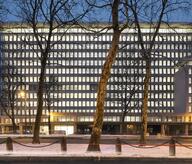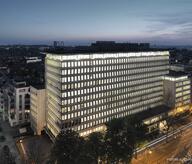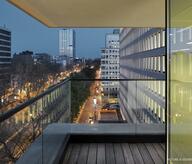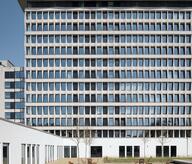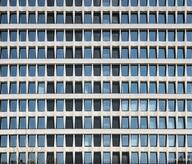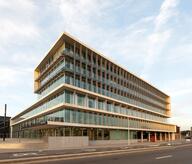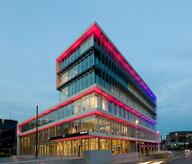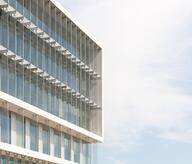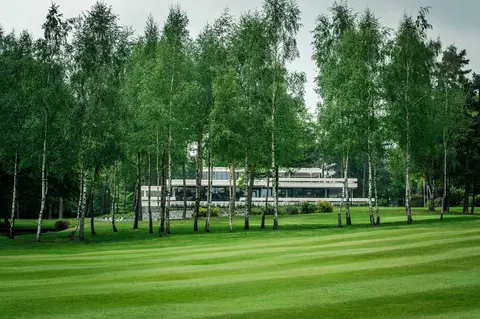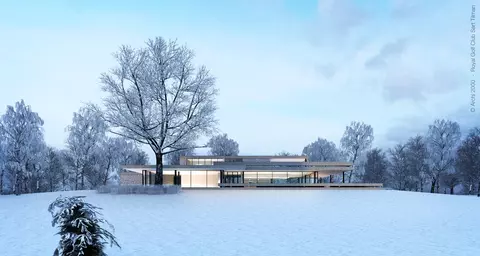Reconstruction of the golf club house which was destroyed by a fire. The new Club House displays simple yet very clear and identifiable forms. - A solid volume in rubble stone masonry from the region, to the southwest side, comprises the services and the vertical circulations. Via the glass axis of the entrance, located under a porch, the access to the changing rooms is clearly visible. Furthermore, one can already guess that the restaurant overlooks the surrounding landscape. The bar/restaurant is located in the northwest. It is constructed in glass and surrounded by a large terrace, which is protected against sun and rain by a long roof overhang. Thanks to the bright and open orientation of these solid and glazed volumes directed towards the northeast/southwest the panoramic view of the greens n° 1, n° 9 and n° 18 is excellent. The car park, although nearby, is completely invisible from the bar/restaurant. - In the small and discrete roof area a polyvalent space and the office is located. On this floor a large terrace can be created to be used during important events. - The basements have been divided into three perfectly separated zones, i.e. the dressing rooms, the technical facilities and services, and the caretaker’s residence. Thanks to the combination of the new location and the existing relief the dressing rooms dispose of a natural ventilation as well as – because of the large and high windows – a maximum incidence of light.
- Typology
- Sport
- Status
- Construit
- Year of conception
- 2011
- Year of delivery
- 2014
- Client
- Royal Golf Club du Sart Tilman
- Constructed area
- 1425 m2

