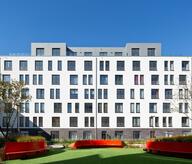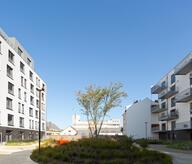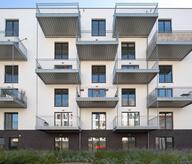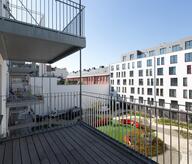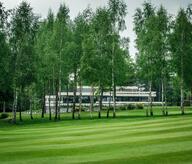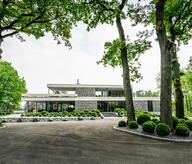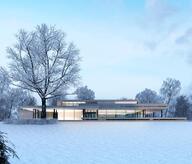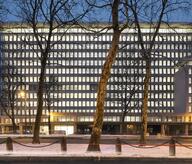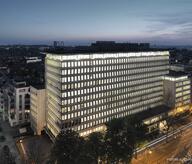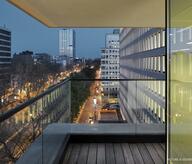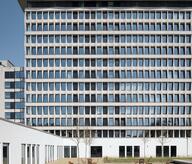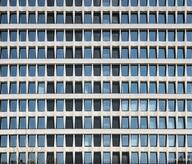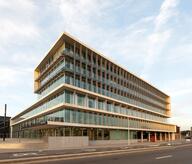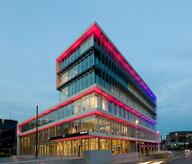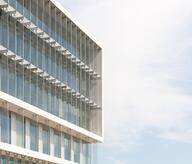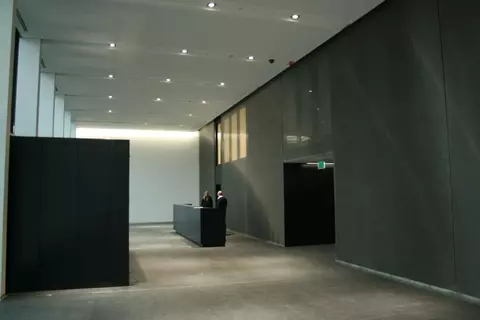Award winning project for a competition organized by the "Fond du Kirchberg" in Luxembourg. The architectural features are: - the H shape providing a « piazza » accessible to the public ; - the simplicity and quality of the materials used: « cleaved » deep anthracite natural stone, woven stainless steel, glass ; - the office floor of massive aspect (black stone) on a completely glazed base and the strict environmental and energetic criteria (triple glazing, insulation, solar protection).
- Typology
- Bureaux
- Status
- Construit
- Year of conception
- 2006
- Year of delivery
- 2009
- Client
- Allfin SA
- Constructed area
- 9.000 m2

