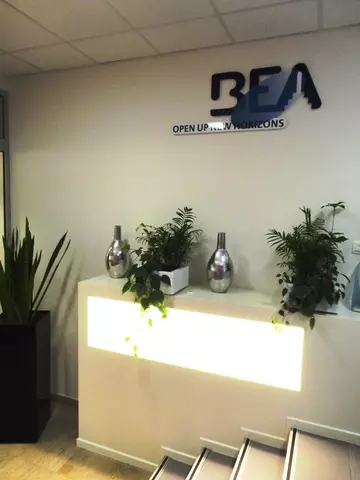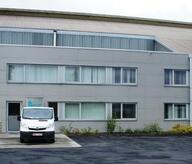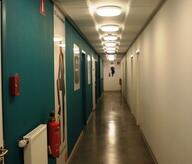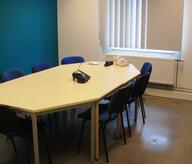- Project
BEA
- Architect
Atelier d'Architecture Cocina
- Programme
- Redevelopment of an office to streamline the spaces and make them more user friendly.
- About
- The project entails reorganising the flow of movement around a central service area. The initial central corridor is removed to make way for two side corridors separated from the offices by a glass wall bringing light to the centre of the wing. In the middle, service and engineering rooms are grouped together in a mauve block linking the flows of movement around it.
- Typology
- Bureaux
- Status
- Construit
- Year of conception
- 2012
- Year of delivery
- 2012
- Client
- BEA
















