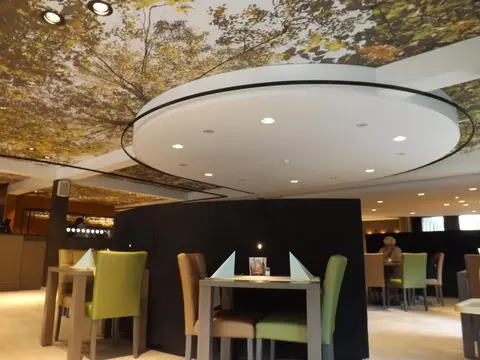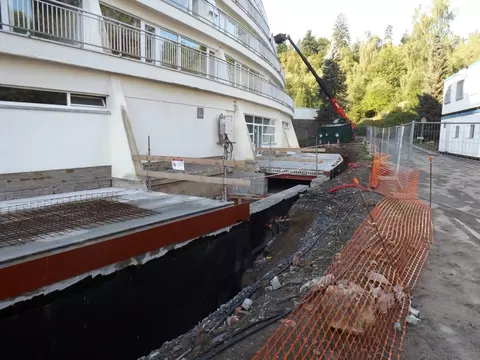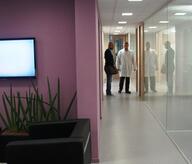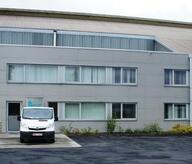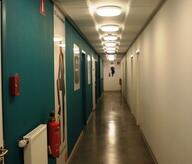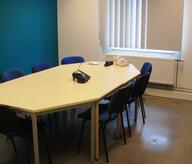Ol fosse D’Outh, the biggest holiday club in the Walloon Region, lays the first stone of its transformation. This leisure and recreation centre with 300 rooms, in Houffalize in the heart of the Ardennes, is treating itself to a rejuvenating treatment. The centre wants to meet the new expectations of holiday-makers or businesses by developing the exceptional assets of the site and offering new services. The unifying theme of this enormous project, entrusted to the Atelier d’Architecture Cocina, is to offer the customers facilities that are perfectly in keeping with the surrounding countryside and to guarantee a permanent link with the outside setting. From early this summer, holidaymakers and customers will be able to enjoy a brand new brasserie and restaurant fully redesigned and rebuilt. Subsequently, the works planned include modernising the other catering centres, optimising the approaches and access points and the internal and external flow of traffic, adding huge glass walls, and works to insulate and redecorate the rooms. All aimed at improving the comfort of the customers throughout their stay. Finally, the wellness centre will be entirely redesigned to meet the most demanding expectations of today’s customers wishing to be pampered while at the same time make the most of the relaxing and restorative effect of the countryside. Some great surprises are expected.
- Typology
- Horeca
- Status
- En construction
- Year of conception
- 2013
- Year of delivery
- 2015


