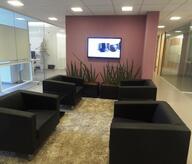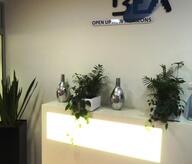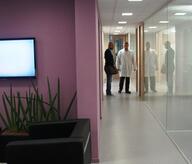ESM is setting up in a former Cockerill industrial shed, looking out onto an open area. This provides: - An independent entrance to ESM, while at the same time retaining connections with the parent company CEPS; - A manoeuvring area for trucks; - Easy access for cars. The industrial shed has been completely redesigned so as to incorporate all the ESM activities. Offices, archives, social areas, maintenance workshops, plant and equipment storage, and training rooms which can be used by CEPS. Each room has its own characteristics. ESM is a rapidly growing company. It was therefore necessary to anticipate its growth by preserving potential for expansion and reorganisation without undermining the overall structure of the redevelopment.
- Typology
- Bureaux
- Status
- Construit
- Year of conception
- 2007
- Year of delivery
- 2009
- Client
- ESM
















