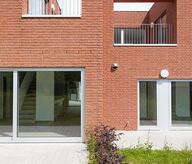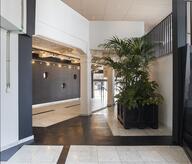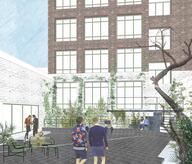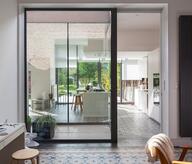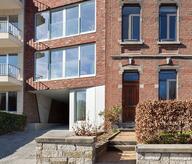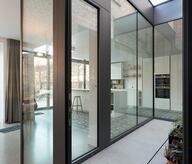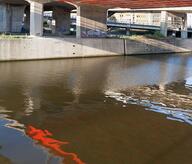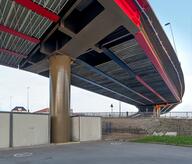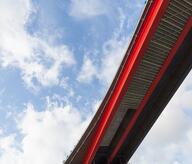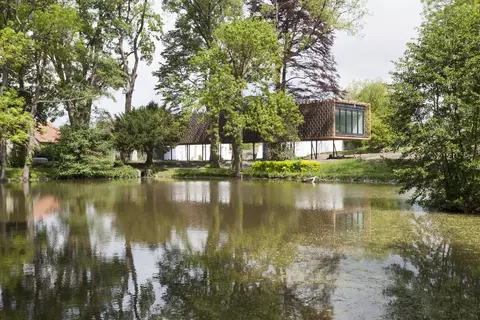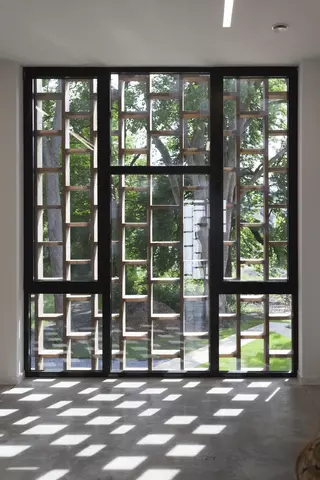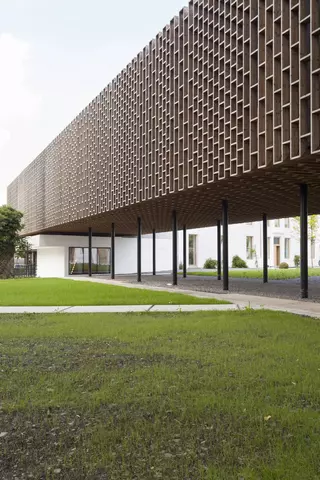The primary function of a castle is defence against outside threats. That of a public building is to be open to the citizens. The transformation of a castle into a community center thus consists in opening its surrounding walls and connecting its outside area to the public place. From a symbolic point of view, it is a question of returning to the community what belonged previously to one person or family. The insertion of a transverse pedestrian distribution in-site thus totally modifies the functioning logic: the entrance now turns to the city, and the discovery of the site zeroes in directly on the park.
- Typology
- Public et communautaire
- Status
- Construit
- Year of conception
- 2012
- Year of delivery
- 2018
- Client
- Administration communale de Fosses-La-Ville
